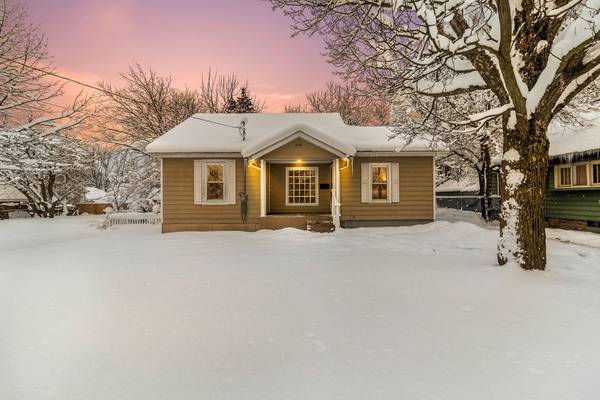For more information regarding the value of a property, please contact us for a free consultation.
Key Details
Sold Price $255,000
Property Type Single Family Home
Sub Type Single Family Residence
Listing Status Sold
Purchase Type For Sale
Square Footage 1,324 sqft
Price per Sqft $192
Municipality City of Grand Rapids
MLS Listing ID 24003815
Sold Date 02/09/24
Style Ranch
Bedrooms 2
Full Baths 1
Half Baths 1
Originating Board Michigan Regional Information Center (MichRIC)
Year Built 1885
Annual Tax Amount $2,905
Tax Year 2024
Lot Size 8,712 Sqft
Acres 0.2
Lot Dimensions 66x132
Property Description
Welcome to this renovated ranch in a prime location! This spacious 2-bedroom, 1.5-bath gem is updated and move-in ready, offering the perfect blend of modern comfort and convenience. The kitchen and bathrooms steal the show with new cabinets, countertops, and flooring, and the large living room with wood floors creates a warm & inviting space. The generously-sized primary suite features a walk-in closet and an attached main floor laundry room for added convenience. Step outside and discover your own private, fenced backyard—a perfect setting for gathering with friends. Situated between Creston Heights and Highland Park, this home offers easy access to the vibrant downtown scene, including restaurants, bars, and all the amenities of urban living. Less than 10 minutes from the Medical Mile! Any/All Offers due Tuesday, 1/23/24 by Noon.
Location
State MI
County Kent
Area Grand Rapids - G
Direction Leonard East of College
Rooms
Basement Crawl Space, Michigan Basement
Interior
Interior Features Wood Floor, Eat-in Kitchen
Heating Forced Air, Natural Gas
Cooling Central Air
Fireplaces Number 1
Fireplaces Type Living
Fireplace true
Window Features Insulated Windows
Appliance Dryer, Washer, Dishwasher, Microwave, Range, Refrigerator
Laundry Main Level
Exterior
Exterior Feature Fenced Back, Porch(es)
Parking Features Paved
Garage Spaces 1.0
View Y/N No
Garage Yes
Building
Lot Description Level, Sidewalk
Story 1
Sewer Public Sewer
Water Public
Architectural Style Ranch
Structure Type Vinyl Siding
New Construction No
Schools
School District Grand Rapids
Others
Tax ID 41-14-19-226-005
Acceptable Financing Cash, FHA, VA Loan, Conventional
Listing Terms Cash, FHA, VA Loan, Conventional
Read Less Info
Want to know what your home might be worth? Contact us for a FREE valuation!

Our team is ready to help you sell your home for the highest possible price ASAP
Get More Information





