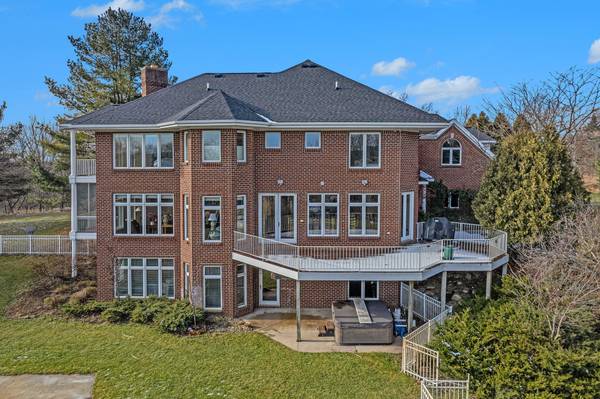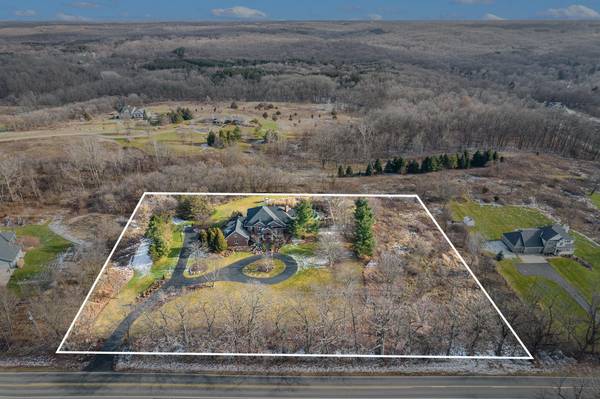For more information regarding the value of a property, please contact us for a free consultation.
Key Details
Sold Price $1,000,000
Property Type Single Family Home
Sub Type Single Family Residence
Listing Status Sold
Purchase Type For Sale
Square Footage 4,142 sqft
Price per Sqft $241
Municipality Ada Twp
MLS Listing ID 24001224
Sold Date 02/07/24
Style Traditional
Bedrooms 5
Full Baths 3
Half Baths 1
Originating Board Michigan Regional Information Center (MichRIC)
Year Built 1994
Annual Tax Amount $12,500
Tax Year 2023
Lot Size 3.370 Acres
Acres 3.37
Lot Dimensions 519x333
Property Description
All brick home is on 3.3 acres perched atop the highest point in Ada, offers panoramic views. The heart of this home lies in the kitchen, high-end appliances create a culinary haven. Double island offers the opportunity for everyone to pitch in. Envelop yourself in the cozy ambiance created by 4 fireplaces. Home office offers space of inspiration & productivity. Upstairs: Primary Suite, 3 bedrooms & 1 bath w/double vanity. Lower level : Room for any game tables, watching shows, shooting hoops, walking out to the hot tub and in-ground pool. This property offers a unique opportunity to create a space that reflects your personal style & preferences. You'll be captivated by the endless possibilities and inherent charm of this remarkable property. No HOA rules or dues. FH Eastern Schools
Location
State MI
County Kent
Area Grand Rapids - G
Direction Egypt Valley Rd between 4 mile and Knapp.
Rooms
Basement Walk Out
Interior
Interior Features Ceiling Fans, Garage Door Opener, Generator, Hot Tub Spa, Water Softener/Owned, Wet Bar, Whirlpool Tub, Wood Floor, Kitchen Island, Eat-in Kitchen
Heating Forced Air, Natural Gas
Cooling Central Air
Fireplaces Number 4
Fireplaces Type Gas Log, Primary Bedroom, Kitchen, Family
Fireplace true
Appliance Dryer, Washer, Disposal, Dishwasher, Freezer, Microwave, Oven, Range, Refrigerator
Laundry Laundry Room, Main Level, Sink
Exterior
Exterior Feature Balcony, Fenced Back, Scrn Porch, Porch(es), Patio, Deck(s)
Parking Features Asphalt, Driveway
Garage Spaces 3.0
Pool Outdoor/Inground
View Y/N No
Garage Yes
Building
Lot Description Level, Recreational
Story 2
Sewer Septic System
Water Well
Architectural Style Traditional
Structure Type Brick
New Construction No
Schools
School District Forest Hills
Others
Tax ID 41-15-04-151-003
Acceptable Financing Cash, Conventional
Listing Terms Cash, Conventional
Read Less Info
Want to know what your home might be worth? Contact us for a FREE valuation!

Our team is ready to help you sell your home for the highest possible price ASAP
Get More Information





