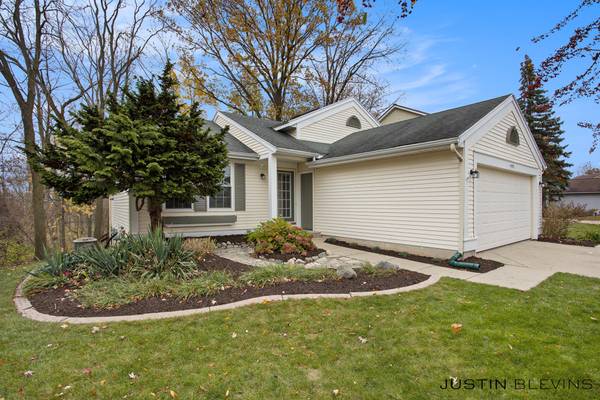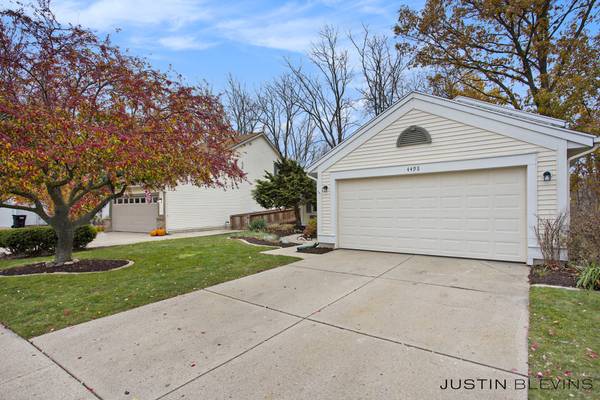For more information regarding the value of a property, please contact us for a free consultation.
Key Details
Sold Price $320,000
Property Type Single Family Home
Sub Type Single Family Residence
Listing Status Sold
Purchase Type For Sale
Square Footage 1,392 sqft
Price per Sqft $229
Municipality City of Kentwood
Subdivision Meadowbrook Village
MLS Listing ID 23140536
Sold Date 02/06/24
Style Tri-Level
Bedrooms 3
Full Baths 2
HOA Fees $13/ann
HOA Y/N true
Originating Board Michigan Regional Information Center (MichRIC)
Year Built 1993
Annual Tax Amount $2,858
Tax Year 2013
Lot Size 9,646 Sqft
Acres 0.22
Lot Dimensions 53' x 182'
Property Description
This immaculately maintained 3 bed 2 bath home in the Meadowbrook neighborhood provides year round views overlooking plaster creek & 10 wooded acres. Inside you will find hardwood floors on the main, a living area & kitchen/dining area that lead to your private 2 tiered deck. Downstairs offers an additional living area, bedroom, full bath & rec area that could easily be converted to a 4th bedroom or left as a bar. Upstairs provides additional living quarters with 2 bedrooms & an additional full bath. Enjoy quick trips to the 4 pocket parks within the community, or even the putting green off the two tiered deck! It is hard to find such a private lot in a subdivision near the city with these views, so schedule your private showing today to see for yourself!
Location
State MI
County Kent
Area Grand Rapids - G
Direction S on Beltline/Broadmoor, W on 44th, S on Meadowlawn, E on Brookmeadow to home.
Rooms
Basement Daylight, Other
Interior
Interior Features Garage Door Opener, Wood Floor, Eat-in Kitchen, Pantry
Heating Forced Air, Natural Gas
Cooling Central Air
Fireplace false
Window Features Screens,Replacement
Appliance Dryer, Washer, Dishwasher, Microwave, Range, Refrigerator
Laundry In Basement
Exterior
Exterior Feature Deck(s)
Parking Features Attached, Paved
Garage Spaces 2.0
Utilities Available Public Water Available, Public Sewer Available, Natural Gas Available, Electric Available, Cable Available, Broadband Available, Phone Connected, Natural Gas Connected, Cable Connected
View Y/N No
Street Surface Paved
Garage Yes
Building
Lot Description Sidewalk, Wooded, Ravine
Story 3
Sewer Public Sewer
Water Public
Architectural Style Tri-Level
Structure Type Vinyl Siding
New Construction No
Schools
School District Kentwood
Others
Tax ID 41-18-26-126-015
Acceptable Financing Cash, FHA, Conventional
Listing Terms Cash, FHA, Conventional
Read Less Info
Want to know what your home might be worth? Contact us for a FREE valuation!

Our team is ready to help you sell your home for the highest possible price ASAP




