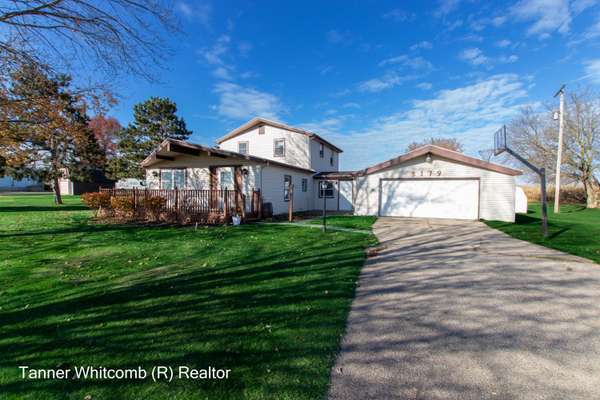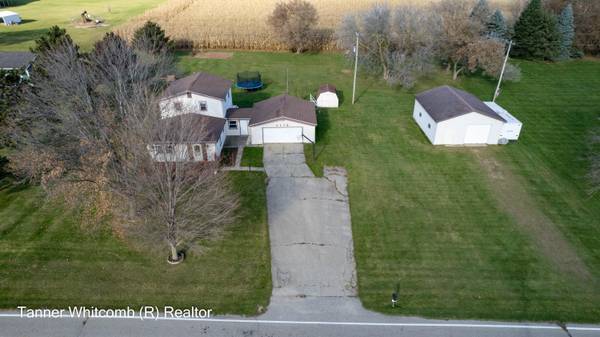For more information regarding the value of a property, please contact us for a free consultation.
Key Details
Sold Price $324,000
Property Type Single Family Home
Sub Type Single Family Residence
Listing Status Sold
Purchase Type For Sale
Square Footage 1,744 sqft
Price per Sqft $185
Municipality Salem Twp
MLS Listing ID 23142250
Sold Date 01/29/24
Style Traditional
Bedrooms 4
Full Baths 2
Half Baths 1
Originating Board Michigan Regional Information Center (MichRIC)
Year Built 1986
Annual Tax Amount $1,922
Tax Year 2023
Lot Size 0.880 Acres
Acres 0.88
Lot Dimensions 200x239x200x239
Property Description
Beauty & charm of farm country abounds here on the outskirts of quaint Burnips. This 4 bedroom, 2.5 bath traditional style home is a wonderful retreat after a long day's work! Very functional layout with a charming, unique design. Main level primary w/ensuite & dual closets. 3 bedrooms up with a bathroom. The kitchen has been tastefully updated & is open to the dining area & living room. Also on the main level is a full bath & mud/laundry room with sliders to a deck. Lower level includes a rec/play area, work out zone, & bonus room/non-conforming 5th bedroom. Enter the 2-stall attached garage through a breezeway. Many recent updates make this home move-in ready! A 24x30 pole barn is included on this nearly one acre of land! High speed internet and natural gas! Don't delay, call today!
Location
State MI
County Allegan
Area Grand Rapids - G
Direction 196 to 32nd Ave. (Hudsonville exit) S. to 143rd E. to Home on N. side of Rd.
Rooms
Basement Full
Interior
Interior Features Ceiling Fans, Garage Door Opener, Laminate Floor, Eat-in Kitchen, Pantry
Heating Forced Air
Cooling Central Air
Fireplace false
Window Features Replacement,Insulated Windows
Appliance Dishwasher, Microwave, Oven, Range, Refrigerator
Laundry Laundry Room, Main Level
Exterior
Exterior Feature Porch(es), Deck(s)
Parking Features Attached
Garage Spaces 2.0
Utilities Available Phone Available, Natural Gas Available, Electricity Available, Broadband, Phone Connected, Natural Gas Connected, High-Speed Internet
View Y/N No
Street Surface Paved
Garage Yes
Building
Lot Description Level
Story 2
Sewer Septic System
Water Well
Architectural Style Traditional
Structure Type Vinyl Siding
New Construction No
Schools
School District Hamilton
Others
Tax ID 19-016-019-11
Acceptable Financing Cash, FHA, VA Loan, Rural Development, MSHDA, Conventional
Listing Terms Cash, FHA, VA Loan, Rural Development, MSHDA, Conventional
Read Less Info
Want to know what your home might be worth? Contact us for a FREE valuation!

Our team is ready to help you sell your home for the highest possible price ASAP
Get More Information





