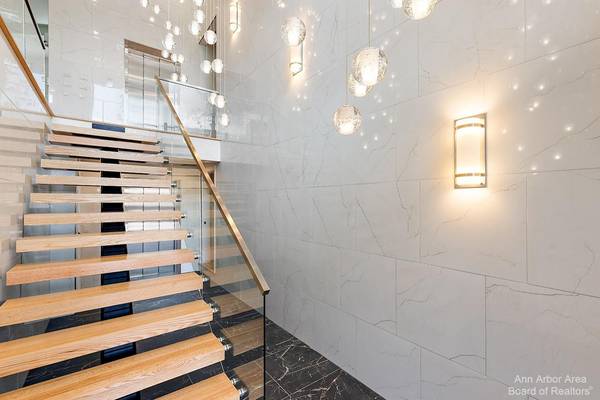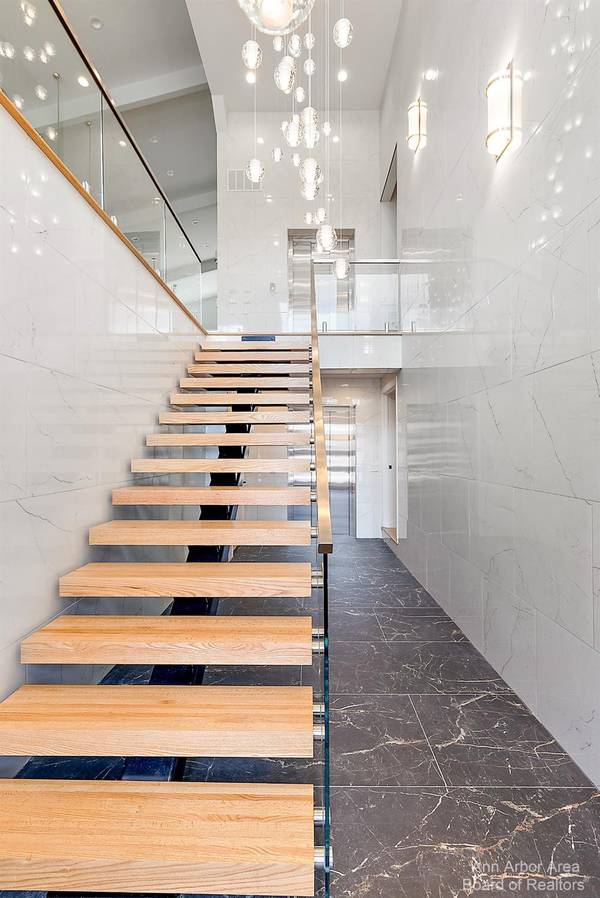For more information regarding the value of a property, please contact us for a free consultation.
Key Details
Sold Price $1,650,000
Property Type Single Family Home
Sub Type Single Family Residence
Listing Status Sold
Purchase Type For Sale
Square Footage 3,786 sqft
Price per Sqft $435
Municipality Ann Arbor
Subdivision Ann Arbor Hillsaac
MLS Listing ID 23127608
Sold Date 01/29/24
Style Contemporary
Bedrooms 4
Full Baths 4
Half Baths 1
HOA Y/N false
Originating Board Michigan Regional Information Center (MichRIC)
Year Built 1960
Annual Tax Amount $19,189
Tax Year 2023
Lot Size 0.470 Acres
Acres 0.47
Lot Dimensions 104'x222'x76'x220'
Property Description
This is a showcase must-see home. A big addition, larger than original house just completed. Contemporary roof lines with Diamond-Kote mahogany color factory finished siding, accented with black exterior Anderson windows. The original house was stripped to bare minimum, new roof/new exterior and interior finishes were carefully chosen to blend with new addition. Beautifully tiled bathrooms. Bar area with wine cooler, 2 granite top islands, painted kitchen cabinets with water cooler/ice maker, 4-car heated garage along with 2 parking spots on the side of the driveway. 3 furnaces and central AC, 18 KW generator. How about a new elevator with stainless steel doors and gorgeous interior that will take you to the upper floor if you decide not to climb a beautiful set of floating oak stairs with with glass rails. Lots of outdoor with 2 large Trex decks and a front balcony. Lots of trim design and nice touches of elegant wallpaper, 3 gas-fired fireplaces for a delightful evening. 18' wide garage glass-paneled door. High ceilings with elegant chandeliers and 76 glass light balls hanging down in the foyer area make climbing the floating steps an experience you certainly don't want to miss. Land Cont./1+ pnt less than market will be considered., Primary Bath with glass rails. Lots of outdoor with 2 large Trex decks and a front balcony. Lots of trim design and nice touches of elegant wallpaper, 3 gas-fired fireplaces for a delightful evening. 18' wide garage glass-paneled door. High ceilings with elegant chandeliers and 76 glass light balls hanging down in the foyer area make climbing the floating steps an experience you certainly don't want to miss. Land Cont./1+ pnt less than market will be considered., Primary Bath
Location
State MI
County Washtenaw
Area Ann Arbor/Washtenaw - A
Direction West side of Arlington between Hawthorne and Heather way. From Washtenaw Ave, turn on Arlington Blvd From Geddes Rd, turn on Arlington
Rooms
Basement Slab, Partial
Interior
Interior Features Ceiling Fans, Ceramic Floor, Elevator, Garage Door Opener, Generator, Guest Quarters, Wood Floor, Eat-in Kitchen
Heating Forced Air, Natural Gas
Cooling Central Air
Fireplaces Type Gas Log
Fireplace true
Appliance Dryer, Washer, Disposal, Dishwasher, Freezer, Microwave, Oven, Range, Refrigerator
Laundry Upper Level
Exterior
Exterior Feature Balcony, Porch(es), Patio, Deck(s)
Parking Features Attached
Garage Spaces 4.0
Utilities Available Storm Sewer Available, Natural Gas Connected, Cable Connected
View Y/N No
Garage Yes
Building
Story 2
Sewer Public Sewer
Water Public
Architectural Style Contemporary
Structure Type Wood Siding,Stone
New Construction No
Schools
Elementary Schools Burns Park
Middle Schools Tappan
High Schools Huron
School District Ann Arbor
Others
Tax ID 09-09-34-405-014
Acceptable Financing Cash, FHA, VA Loan, Contract, Conventional
Listing Terms Cash, FHA, VA Loan, Contract, Conventional
Read Less Info
Want to know what your home might be worth? Contact us for a FREE valuation!

Our team is ready to help you sell your home for the highest possible price ASAP




