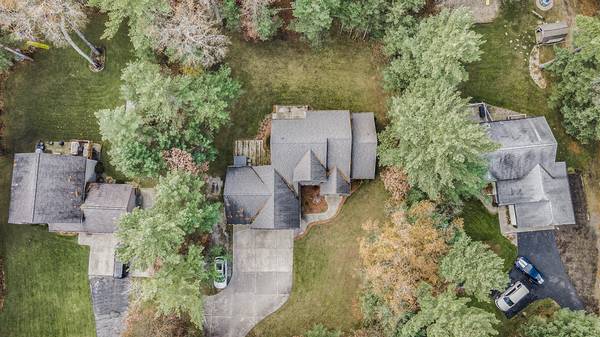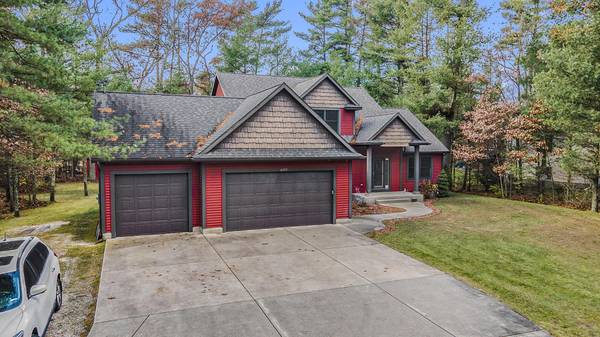For more information regarding the value of a property, please contact us for a free consultation.
Key Details
Sold Price $350,000
Property Type Single Family Home
Sub Type Single Family Residence
Listing Status Sold
Purchase Type For Sale
Square Footage 1,996 sqft
Price per Sqft $175
Municipality Dalton Twp
MLS Listing ID 23142162
Sold Date 01/26/24
Style Traditional
Bedrooms 3
Full Baths 2
Half Baths 1
HOA Fees $23/mo
HOA Y/N true
Originating Board Michigan Regional Information Center (MichRIC)
Year Built 2006
Annual Tax Amount $1,194
Tax Year 2023
Lot Size 0.762 Acres
Acres 0.76
Lot Dimensions 105 x 317
Property Description
6455 Black Hawk Lane is a charming house nestled in a fantastic neighborhood. This stunning home offers a comfortable and spacious living space that is sure to capture your heart. With 3 bedrooms & 3 bathrooms, this home provides ample space! The main bedroom boasts an inviting jacuzzi heated jet tub, plus two walk-in closets ensure that you have plenty of storage for all your belongings. Step inside and be greeted by the elegant hardwood, slate floors, and plush carpeting that lend a touch of luxury to every room. The separate dining room offers the perfect setting for family dinners or entertaining. If you need an additional bedroom, the dining room can easily be converted into a 4th bedroom or office to suit your needs Basement ceilings are 6 ft. and features plenty of storage. Prepare to be impressed by the well-appointed kitchen featuring granite countertops that add both beauty and functionality to the space. Whether you're a culinary enthusiast or simply enjoy whipping up delicious meals for your loved ones, this kitchen will inspire your inner chef. The geothermal heat and air conditioning system ensure year-round comfort while the on-demand hot water system provides convenience and efficiency. Gather around the cozy gas fireplace during chilly evenings or enjoy the fresh air on the covered front porch with exposed aggregate. Outside, discover a .75-acre lot that offers plenty of space for outdoor activities. The wood deck and raised concrete patio in the backyard provide the ideal settings for summer barbecues or quiet moments. Car enthusiasts will appreciate the three-stall garage, which can accommodate up to four cars with its impressive size of over 950 square feet. For extra storage or a man cave retreat, there is also a 12x24 shed waiting for your personal touch.
Located in Twin Lake, Michigan, this property enjoys a prime location just a short walk to West Lake. Immerse yourself in the beauty of the surrounding area and take advantage of the numerous recreational opportunities nearby. Don't miss out on the opportunity to make this house your home. Schedule a showing today and experience the perfect blend of comfort, style, and functionality that this property has to offer. Basement ceilings are 6 ft. and features plenty of storage. Prepare to be impressed by the well-appointed kitchen featuring granite countertops that add both beauty and functionality to the space. Whether you're a culinary enthusiast or simply enjoy whipping up delicious meals for your loved ones, this kitchen will inspire your inner chef. The geothermal heat and air conditioning system ensure year-round comfort while the on-demand hot water system provides convenience and efficiency. Gather around the cozy gas fireplace during chilly evenings or enjoy the fresh air on the covered front porch with exposed aggregate. Outside, discover a .75-acre lot that offers plenty of space for outdoor activities. The wood deck and raised concrete patio in the backyard provide the ideal settings for summer barbecues or quiet moments. Car enthusiasts will appreciate the three-stall garage, which can accommodate up to four cars with its impressive size of over 950 square feet. For extra storage or a man cave retreat, there is also a 12x24 shed waiting for your personal touch.
Located in Twin Lake, Michigan, this property enjoys a prime location just a short walk to West Lake. Immerse yourself in the beauty of the surrounding area and take advantage of the numerous recreational opportunities nearby. Don't miss out on the opportunity to make this house your home. Schedule a showing today and experience the perfect blend of comfort, style, and functionality that this property has to offer.
Location
State MI
County Muskegon
Area Muskegon County - M
Direction Riley Thompson to Staple (N) to Black Hawk Lane
Rooms
Basement Michigan Basement, Other
Interior
Interior Features Ceiling Fans, Garage Door Opener, Hot Tub Spa, Laminate Floor, Whirlpool Tub, Wood Floor, Eat-in Kitchen
Heating Forced Air, Geothermal
Cooling Central Air
Fireplaces Number 1
Fireplaces Type Gas Log, Family
Fireplace true
Window Features Insulated Windows
Appliance Built-In Gas Oven, Dishwasher
Laundry Main Level
Exterior
Exterior Feature Play Equipment, Deck(s)
Parking Features Paved
Garage Spaces 3.0
Community Features Lake
Utilities Available Natural Gas Available, Electric Available, Cable Available
Waterfront Description All Sports
View Y/N No
Street Surface Paved
Garage Yes
Building
Lot Description Wooded
Story 2
Sewer Septic System
Water Well
Architectural Style Traditional
Structure Type Vinyl Siding
New Construction No
Schools
School District Whitehall
Others
HOA Fee Include Snow Removal
Tax ID 07-865-000-0003-00
Acceptable Financing Cash, FHA, VA Loan, Rural Development, Conventional
Listing Terms Cash, FHA, VA Loan, Rural Development, Conventional
Read Less Info
Want to know what your home might be worth? Contact us for a FREE valuation!

Our team is ready to help you sell your home for the highest possible price ASAP




