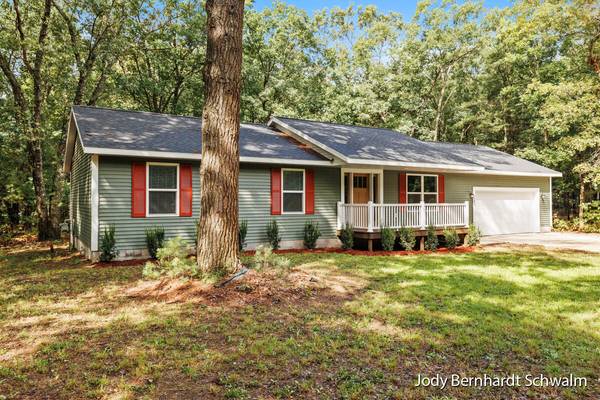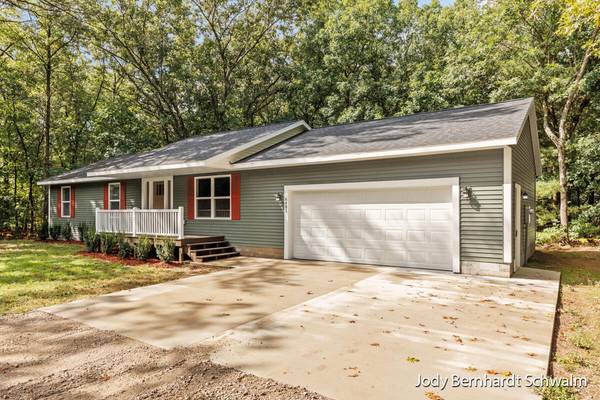For more information regarding the value of a property, please contact us for a free consultation.
Key Details
Sold Price $265,000
Property Type Single Family Home
Sub Type Single Family Residence
Listing Status Sold
Purchase Type For Sale
Square Footage 1,196 sqft
Price per Sqft $221
Municipality Dalton Twp
MLS Listing ID 23134043
Sold Date 01/22/24
Style Ranch
Bedrooms 3
Full Baths 2
Originating Board Michigan Regional Information Center (MichRIC)
Year Built 2022
Annual Tax Amount $1,490
Tax Year 2023
Lot Size 1.092 Acres
Acres 1.09
Lot Dimensions 230x260
Property Description
2% REDUCED INTEREST RATE BUY DOWN AVAILABLE ON THIS PROPERTY! This newly built 3-bedroom ranch offers open-concept living with upgraded amenities like quartz countertops, soft close doors & drawers, a kitchen island, custom cabinetry, and quality stainless steel appliances. Enjoy many years of maintenance-free living. Fall in love with the wooded and private lot located adjacent to the Manistee Forest, and a quick walk to the Twin Lake County Park. The extra deep 2-stall garage allows plenty of space for tools and toys! Don't miss out. There's nothing else like this available in Reeths-Puffer Schools.
Location
State MI
County Muskegon
Area Muskegon County - M
Direction 31 N, 120/Holton Rd E, Dalson Rd N, Brock St W, Scott St N to home on W side of road.
Rooms
Basement Crawl Space
Interior
Interior Features Garage Door Opener, Kitchen Island
Heating Forced Air, Natural Gas
Cooling Central Air
Fireplace false
Window Features Screens,Low Emissivity Windows
Appliance Dryer, Washer, Dishwasher, Microwave, Range, Refrigerator
Laundry Main Level
Exterior
Exterior Feature Porch(es), Deck(s)
Parking Features Attached, Concrete, Driveway, Gravel, Paved, Unpaved
Garage Spaces 2.0
Utilities Available Natural Gas Connected
View Y/N No
Street Surface Unimproved
Garage Yes
Building
Lot Description Level
Story 1
Sewer Septic System
Water Well
Architectural Style Ranch
Structure Type Vinyl Siding
New Construction No
Schools
School District Reeths-Puffer
Others
Tax ID 07-001-400-0001-04
Acceptable Financing Cash, FHA, VA Loan, Conventional
Listing Terms Cash, FHA, VA Loan, Conventional
Read Less Info
Want to know what your home might be worth? Contact us for a FREE valuation!

Our team is ready to help you sell your home for the highest possible price ASAP




