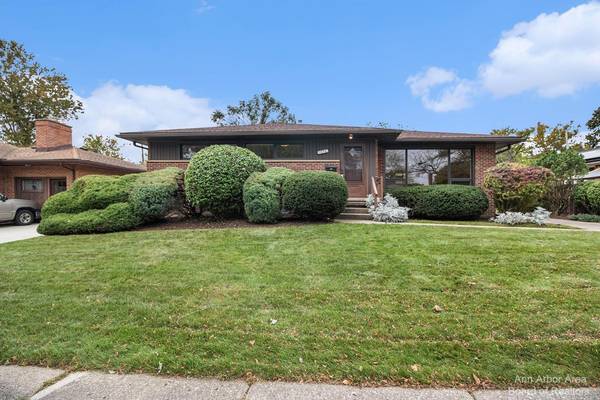For more information regarding the value of a property, please contact us for a free consultation.
Key Details
Sold Price $515,000
Property Type Single Family Home
Sub Type Single Family Residence
Listing Status Sold
Purchase Type For Sale
Square Footage 1,966 sqft
Price per Sqft $261
Municipality Ann Arbor
Subdivision Vernon Downsno 2
MLS Listing ID 23129685
Sold Date 01/24/24
Style Ranch
Bedrooms 4
Full Baths 2
HOA Y/N false
Originating Board Michigan Regional Information Center (MichRIC)
Year Built 1959
Annual Tax Amount $9,355
Tax Year 2023
Lot Size 8,712 Sqft
Acres 0.2
Lot Dimensions 68 x 131
Property Description
Discover your new home, a charming 1,966 sq ft Ranch style retreat boasting 4 bedrooms and 2 full baths. This residence exudes warmth with its separate family room and living room, complemented by a spacious white kitchen adorned with Corian counters and a grand skylight. Marvel at the convenience of two laundry areas, one on the first floor and another in the basement. Embrace relaxation in a walk-in shower and a luxurious walk-in tub. The house is adorned w/newer Pella windows, ensuring ample natural light throughout. Enjoy peace of mind w/a 20,000 watt whole house natural gas back-up Generac generator and a built-in automatic sprinkler system with a rain sensor, maintaining your yard's lush appeal. Nestled in the tranquil Vernon Downs neighborhood, you'll relish the proximity to Dicken Elementary School, AATA bus lines, and U of M stadiums. Downtown A2 is just minutes away, as are grocery stores like Whole Foods, Meijer, and Kroger. Your vehicles, bikes, and kayaks will find a perfect home in the 2.5 car detached garage. The lush yard offers a delightful space for a future vegetable garden. This home, cherished by its original family for decades, now awaits new memories and moments of joy. Welcome to your haven of happiness., Primary Bath, Rec Room: Finished
Location
State MI
County Washtenaw
Area Ann Arbor/Washtenaw - A
Direction West of Seventh, East of Maple, North off Scio Church onto Covington
Rooms
Basement Partial
Interior
Interior Features Ceramic Floor, Garage Door Opener, Generator, Hot Tub Spa, Security System, Wood Floor, Eat-in Kitchen
Heating Forced Air, Natural Gas
Cooling Central Air
Fireplace false
Window Features Skylight(s),Window Treatments
Appliance Dryer, Washer, Disposal, Dishwasher, Freezer, Microwave, Oven, Range, Refrigerator
Laundry Main Level
Exterior
Utilities Available Storm Sewer Available, Natural Gas Connected, Cable Connected
View Y/N No
Garage Yes
Building
Lot Description Sidewalk
Story 1
Sewer Public Sewer
Water Public
Architectural Style Ranch
Structure Type Wood Siding,Brick
New Construction No
Schools
Elementary Schools Dicken
Middle Schools Slauson
High Schools Pioneer
School District Ann Arbor
Others
Tax ID 09-09-31-306-014
Acceptable Financing Cash, VA Loan, Conventional
Listing Terms Cash, VA Loan, Conventional
Read Less Info
Want to know what your home might be worth? Contact us for a FREE valuation!

Our team is ready to help you sell your home for the highest possible price ASAP




