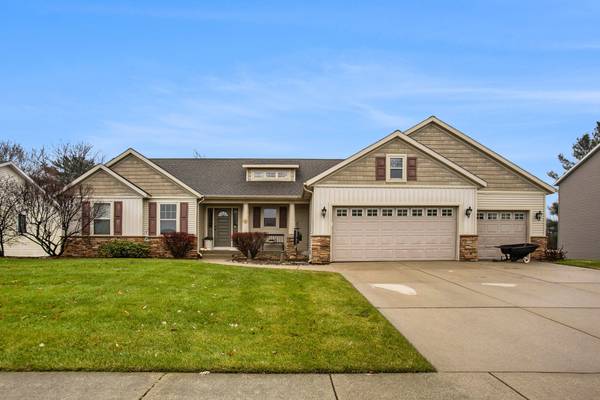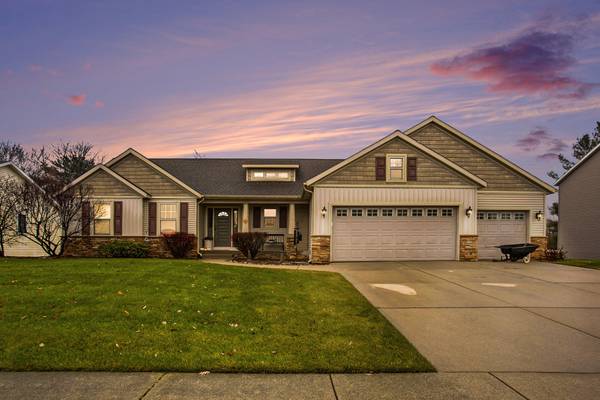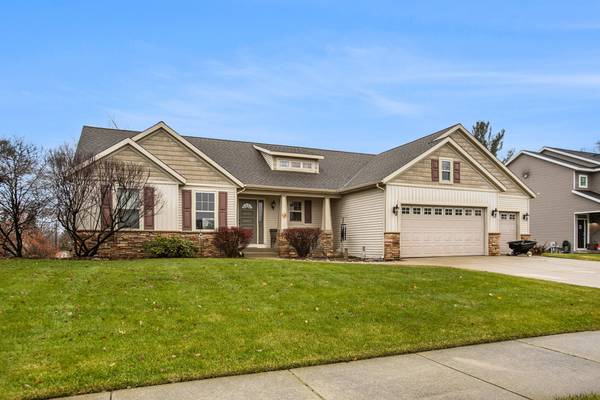For more information regarding the value of a property, please contact us for a free consultation.
Key Details
Sold Price $430,000
Property Type Single Family Home
Sub Type Single Family Residence
Listing Status Sold
Purchase Type For Sale
Square Footage 2,660 sqft
Price per Sqft $161
Municipality Plainfield Twp
Subdivision Belmont Village Green
MLS Listing ID 23142886
Sold Date 01/10/24
Style Ranch
Bedrooms 5
Full Baths 3
Originating Board Michigan Regional Information Center (MichRIC)
Year Built 2005
Annual Tax Amount $4,493
Tax Year 2023
Lot Size 0.269 Acres
Acres 0.27
Lot Dimensions 90' x 130'
Property Description
This 5 Bedroom, 3 Bath, Walkout Ranch sits on a quiet culdesac in Belmont and in Rockford School district. It has great curb appeal, cathedrals in the ensuite, cathedrals in the great room with a floor to ceiling fireplace framed by knickknack shelves, a big kitchen with a breakfast bar, the stainless steel appliances all stay, and sliders from the dining room onto the deck that overlooks the above ground pool. There's a main floor laundry, a huge family room with a wet bar in the basement, a nice patio thats ready for a hot tub in the backyard, and a 3-stall attached garage with 60 amp service for your EV. This is just a very nice home in a wonderful area. Come take a look!
Location
State MI
County Kent
Area Grand Rapids - G
Direction West River Drive to Jupiter. North to Belmont Ave. Then go 1 block to Saddler. Then turn right. Furlong Ct will be the next street.
Rooms
Basement Walk Out, Full
Interior
Interior Features Ceiling Fans, Garage Door Opener, Wet Bar, Pantry
Heating Forced Air, Natural Gas
Cooling Central Air
Fireplaces Number 1
Fireplaces Type Gas Log, Living
Fireplace true
Window Features Screens,Insulated Windows,Bay/Bow
Appliance Dryer, Washer, Disposal, Dishwasher, Microwave, Oven, Range, Refrigerator
Laundry Laundry Room, Main Level
Exterior
Exterior Feature Patio, Deck(s)
Parking Features Attached, Concrete, Driveway
Garage Spaces 3.0
Pool Outdoor/Above
Utilities Available Natural Gas Connected, High-Speed Internet Connected, Cable Connected
View Y/N No
Street Surface Paved
Garage Yes
Building
Lot Description Sidewalk, Cul-De-Sac
Story 1
Sewer Public Sewer
Water Public
Architectural Style Ranch
Structure Type Vinyl Siding,Brick
New Construction No
Schools
School District Rockford
Others
Tax ID 41-10-22-151-034
Acceptable Financing Cash, FHA, VA Loan, Conventional
Listing Terms Cash, FHA, VA Loan, Conventional
Read Less Info
Want to know what your home might be worth? Contact us for a FREE valuation!

Our team is ready to help you sell your home for the highest possible price ASAP
Get More Information





