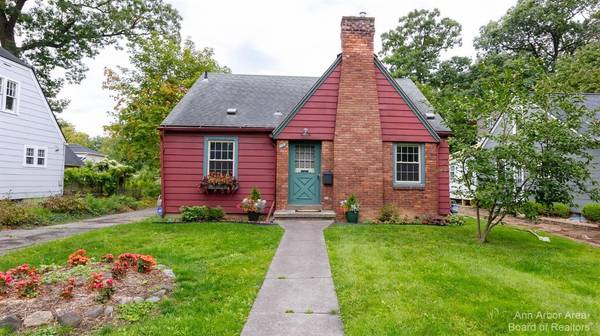For more information regarding the value of a property, please contact us for a free consultation.
Key Details
Sold Price $480,000
Property Type Single Family Home
Sub Type Single Family Residence
Listing Status Sold
Purchase Type For Sale
Square Footage 1,321 sqft
Price per Sqft $363
Municipality Ann Arbor
Subdivision Allmendinger Heights Add
MLS Listing ID 23127937
Sold Date 01/10/24
Style Cape Cod
Bedrooms 3
Full Baths 2
HOA Y/N false
Originating Board Michigan Regional Information Center (MichRIC)
Year Built 1939
Annual Tax Amount $9,658
Tax Year 2023
Lot Size 6,970 Sqft
Acres 0.16
Lot Dimensions 50 x 135
Property Description
New price! Charming 1.5 Story Cape Cod in the Old West Side of Ann Arbor. Sought after neighborhood is within walking distance to UM Stadium, Downtown, a block to Allmendinger Park, 3 miles or 15 minutes to U of M Hospital/Medical Center. Gorgeous refinished hardwood floor in Living Rm & 2 Bedrooms on main level have been recently refinished in October. Interior painted w/ eye appealing colors. Large Living Rm w/ wood burning fireplace, eat in Kitchen, newer ref & dishwasher, 1st floor Master w/ lg closet, 2nd BR is currently used as a Formal Dining Rm, expansive upstairs 3rd BR/Bonus Room w/ cedar closet & newer carpet. Partially finished basement w/ Bath, newer washer, dryer in laundry area. Fenced in backyard is a Gardener's Delight! Deck, which can be accessed from the Master BR. Master BR, overlooks a beautifully landscaped private yard., Rec Room: Space Master BR, overlooks a beautifully landscaped private yard., Rec Room: Space
Location
State MI
County Washtenaw
Area Ann Arbor/Washtenaw - A
Direction East of 7th, North of Pauline
Rooms
Basement Full
Interior
Interior Features Ceramic Floor, Garage Door Opener, Laminate Floor, Wood Floor, Eat-in Kitchen
Heating Forced Air, Natural Gas
Cooling Central Air
Fireplaces Number 1
Fireplaces Type Wood Burning
Fireplace true
Window Features Window Treatments
Appliance Dryer, Washer, Dishwasher, Microwave, Oven, Range, Refrigerator
Laundry In Basement
Exterior
Exterior Feature Fenced Back, Porch(es), Deck(s)
Garage Spaces 1.0
Utilities Available Storm Sewer Available, Natural Gas Connected, Cable Connected
View Y/N No
Garage Yes
Building
Lot Description Sidewalk
Story 2
Sewer Public Sewer
Water Public
Architectural Style Cape Cod
Structure Type Brick,Aluminum Siding
New Construction No
Schools
Elementary Schools Bach
Middle Schools Slauson
High Schools Pioneer
School District Ann Arbor
Others
Tax ID 090932209020
Acceptable Financing Cash, Conventional
Listing Terms Cash, Conventional
Read Less Info
Want to know what your home might be worth? Contact us for a FREE valuation!

Our team is ready to help you sell your home for the highest possible price ASAP
Get More Information





