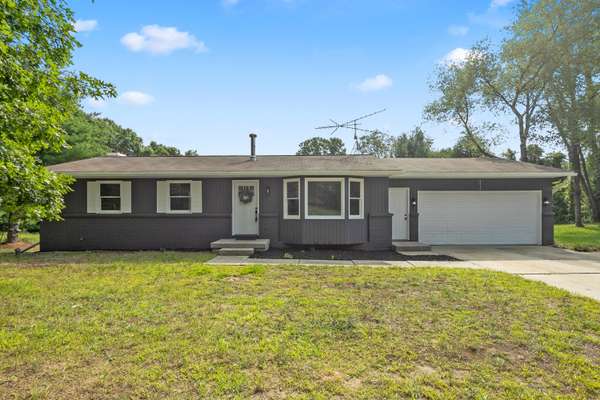For more information regarding the value of a property, please contact us for a free consultation.
Key Details
Sold Price $349,900
Property Type Single Family Home
Sub Type Single Family Residence
Listing Status Sold
Purchase Type For Sale
Square Footage 1,800 sqft
Price per Sqft $194
Municipality Ada Twp
MLS Listing ID 23141866
Sold Date 01/10/24
Style Ranch
Bedrooms 3
Full Baths 2
Originating Board Michigan Regional Information Center (MichRIC)
Year Built 1974
Annual Tax Amount $2,432
Tax Year 2022
Lot Size 1.439 Acres
Acres 1.44
Lot Dimensions 250 x 210
Property Description
Welcome home to this stunning 3 bed, 2 bath ranch in sought after Ada Township! This home seamlessly blends modern sophistication with cozy charm. Fully updated kitchen features stainless steel appliances, gorgeous countertops, a double sink, & cozy eating area overlooking the serene wooded lot. Enjoy gleaming updated flooring & brightly renovated bathrooms. Windows throughout flood the interior with natural light. The lower level boasts a finished family room with a fireplace, full bath, & laundry room. Through various access points, step outside to a secluded oasis with a spacious deck overlooking the expansive 1.44-acre lot. A large pole barn with loft access adds plenty of extra storage space. New AC and furnace (Aug 2023). Don't miss the chance to call this gorgeous ranch home!
Location
State MI
County Kent
Area Grand Rapids - G
Direction Fulton E To Bennett. Take Dirt Drive To Home.
Rooms
Other Rooms Pole Barn
Basement Walk Out
Interior
Interior Features Laminate Floor, Eat-in Kitchen
Heating Forced Air, Natural Gas
Cooling Central Air
Fireplaces Number 1
Fireplaces Type Family
Fireplace true
Window Features Bay/Bow
Appliance Dishwasher, Microwave, Range, Refrigerator
Laundry Gas Dryer Hookup, In Basement, Washer Hookup
Exterior
Exterior Feature Deck(s)
Parking Features Attached, Paved
Garage Spaces 2.0
Utilities Available Phone Available, Natural Gas Available, Electric Available, Phone Connected, Natural Gas Connected
View Y/N No
Garage Yes
Building
Lot Description Wooded
Story 1
Sewer Septic System
Water Well
Architectural Style Ranch
Structure Type Brick,Aluminum Siding
New Construction No
Schools
School District Forest Hills
Others
Tax ID 41-15-35-400-042
Acceptable Financing Cash, FHA, VA Loan, Conventional
Listing Terms Cash, FHA, VA Loan, Conventional
Read Less Info
Want to know what your home might be worth? Contact us for a FREE valuation!

Our team is ready to help you sell your home for the highest possible price ASAP
Get More Information





