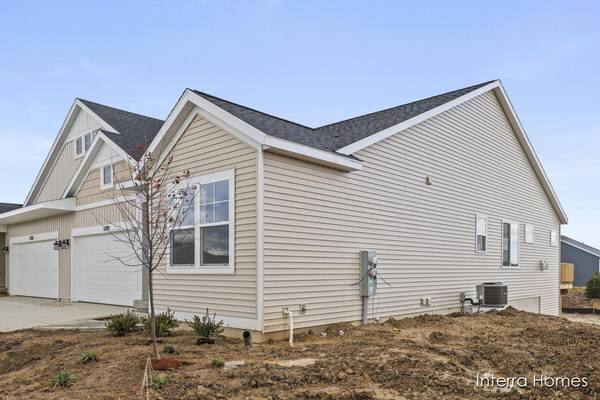For more information regarding the value of a property, please contact us for a free consultation.
Key Details
Sold Price $355,000
Property Type Condo
Sub Type Condominium
Listing Status Sold
Purchase Type For Sale
Square Footage 1,398 sqft
Price per Sqft $253
Municipality Jamestown Twp
Subdivision Interra Homes Waterton Village
MLS Listing ID 23031197
Sold Date 12/20/23
Style Ranch
Bedrooms 3
Full Baths 3
Half Baths 1
HOA Fees $250/mo
HOA Y/N true
Originating Board Michigan Regional Information Center (MichRIC)
Year Built 2023
Tax Year 2023
Property Description
Interra Homes presents the ''Ashford''. This 3 bedroom, 3.5 bathroom condo is the first to be offered in Waterton Village. The main floor hosts 2 of the bedrooms, including a primary suite, and 2.5 bathrooms, plus main floor laundry, and mudroom with storage. The living room, dining area, and kitchen have cathedral ceilings, giving an open feel. Other bonuses include a fireplace in the living room, solid surface and full tile backsplash in the kitchen, and a 14x12 deck. The finished lower level adds a rec room, 3rd bedroom, and bathroom. Seller to pay up to $20k toward seller concessions and prepaids with full price offer.
Location
State MI
County Ottawa
Area Grand Rapids - G
Direction From 196: Take 32nd Ave South to Greenly, East on Greenly
Rooms
Basement Daylight
Interior
Interior Features Garage Door Opener, Kitchen Island, Eat-in Kitchen, Pantry
Heating Forced Air
Cooling Central Air
Fireplaces Number 1
Fireplaces Type Living
Fireplace true
Appliance Disposal, Dishwasher, Microwave, Range, Refrigerator
Laundry Laundry Room, Main Level
Exterior
Exterior Feature Deck(s)
Parking Features Attached
Garage Spaces 2.0
View Y/N No
Garage Yes
Building
Story 1
Sewer Public Sewer
Water Public
Architectural Style Ranch
Structure Type Vinyl Siding
New Construction Yes
Schools
School District Hudsonville
Others
HOA Fee Include Water,Trash,Snow Removal,Sewer,Lawn/Yard Care
Tax ID 70-18-10-138-005
Acceptable Financing Cash, FHA, Conventional
Listing Terms Cash, FHA, Conventional
Read Less Info
Want to know what your home might be worth? Contact us for a FREE valuation!

Our team is ready to help you sell your home for the highest possible price ASAP




