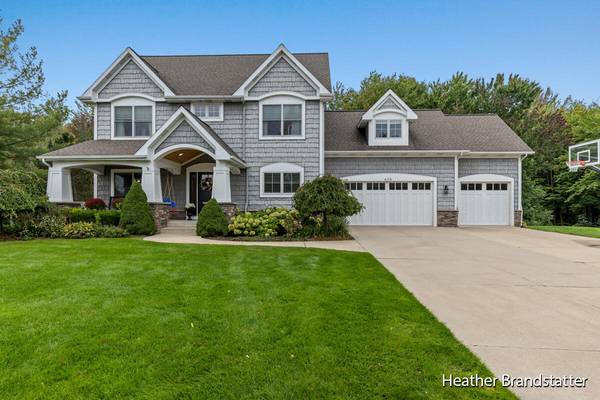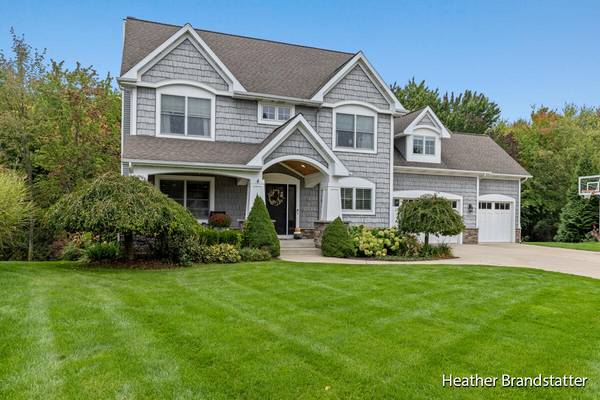For more information regarding the value of a property, please contact us for a free consultation.
Key Details
Sold Price $767,500
Property Type Single Family Home
Sub Type Single Family Residence
Listing Status Sold
Purchase Type For Sale
Square Footage 3,640 sqft
Price per Sqft $210
Municipality Ada Twp
Subdivision West Village
MLS Listing ID 23136316
Sold Date 01/03/24
Style Traditional
Bedrooms 5
Full Baths 3
Half Baths 1
HOA Fees $133/qua
HOA Y/N true
Originating Board Michigan Regional Information Center (MichRIC)
Year Built 2005
Annual Tax Amount $8,825
Tax Year 2013
Lot Size 0.360 Acres
Acres 0.36
Lot Dimensions 41-15-31-126-091
Property Description
Welcome to this lovely cul de sac home in the desirable West Village Neighborhood. This home showcases an open floor plan with many updates throughout. The main floor with new Coretec LVP flooring & Plantation Shutters features an eat-in kitchen that is open to the living room and den. The mud room, pocket office, walk in pantry and half bath complete the first floor. While the upstairs with new Kaleen wool carpet offers a beautiful primary suite with quartz counters, three additional bedrooms, a full bathroom and laundry room. The walkout lower level has an additional bedroom, full bathroom and gathering room featuring custom builtins. This home showcases breathtaking views of the private wooded lot. With its elegant transitional design, this residence radiates timeless charm. Boasting 5 bedrooms and 3 and 1/2 bathrooms, this property provides ample space for comfortable living. Enjoy the amenities of the West Village with sidewalks, bike and walking paths. The home is also conveniently located within walking distance to restaurants, shopping, and parks. The walkout lower level has an additional bedroom, full bathroom and gathering room featuring custom builtins. This home showcases breathtaking views of the private wooded lot. With its elegant transitional design, this residence radiates timeless charm. Boasting 5 bedrooms and 3 and 1/2 bathrooms, this property provides ample space for comfortable living. Enjoy the amenities of the West Village with sidewalks, bike and walking paths. The home is also conveniently located within walking distance to restaurants, shopping, and parks.
Location
State MI
County Kent
Area Grand Rapids - G
Direction Forest Hills to Ada Drive left onto Village Springs
Rooms
Basement Walk Out
Interior
Interior Features Ceiling Fans, Garage Door Opener, Laminate Floor, Security System, Wood Floor, Kitchen Island, Eat-in Kitchen, Pantry
Heating Forced Air, Natural Gas
Cooling Central Air
Fireplaces Type Wood Burning, Gas Log, Family
Fireplace false
Window Features Storms,Screens,Insulated Windows
Appliance Dryer, Washer, Disposal, Dishwasher, Microwave, Range, Refrigerator
Exterior
Exterior Feature Porch(es), Deck(s)
Parking Features Attached, Paved
Garage Spaces 3.0
Utilities Available Phone Available, Storm Sewer Available, Public Water Available, Public Sewer Available, Natural Gas Available, Electric Available, Cable Available, Broadband Available, Phone Connected, Natural Gas Connected, Cable Connected
View Y/N No
Street Surface Paved
Garage Yes
Building
Lot Description Sidewalk, Cul-De-Sac
Story 2
Sewer Public Sewer
Water Public
Architectural Style Traditional
Structure Type Vinyl Siding,Stone
New Construction No
Schools
School District Forest Hills
Others
HOA Fee Include Trash,Snow Removal
Tax ID 41-15-31-126-091
Acceptable Financing Cash, Conventional
Listing Terms Cash, Conventional
Read Less Info
Want to know what your home might be worth? Contact us for a FREE valuation!

Our team is ready to help you sell your home for the highest possible price ASAP
Get More Information





