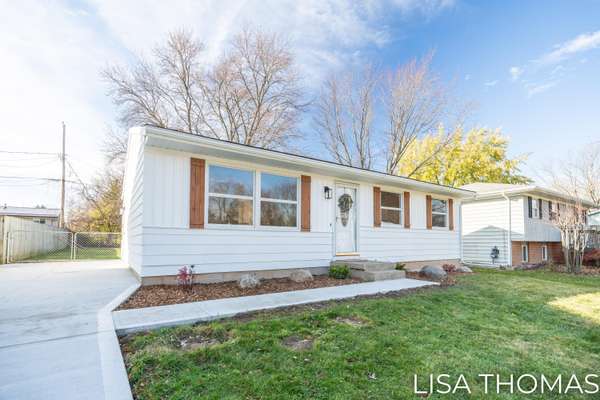For more information regarding the value of a property, please contact us for a free consultation.
Key Details
Sold Price $260,000
Property Type Single Family Home
Sub Type Single Family Residence
Listing Status Sold
Purchase Type For Sale
Square Footage 1,000 sqft
Price per Sqft $260
Municipality City of Walker
Subdivision Chesterfield Heights
MLS Listing ID 23142532
Sold Date 12/19/23
Style Ranch
Bedrooms 3
Full Baths 1
Originating Board Michigan Regional Information Center (MichRIC)
Year Built 1972
Annual Tax Amount $2,700
Tax Year 2022
Lot Size 700 Sqft
Acres 0.02
Lot Dimensions 60X105
Property Description
Welcome to this thoughtfully updated 3 bedroom, 1 bathroom ranch in the quaint city of Walker, situated within the Grandville school district. This adorable residence is an excellent option for first-time homebuyers or those looking to downsize without compromising on comfort.
Step inside to discover a tastefully renovated interior, where modern conveniences harmonize with classic simplicity. The open-concept living spaces create a cozy atmosphere, perfect for both everyday living and intimate gatherings. The updated kitchen features practical countertops, stainless steel appliances, and ample storage, offering a stylish yet unpretentious culinary space.
The three bedrooms provide practical living spaces and the renovated bathroom showcases a contemporary design with a touch of modest elegance. With attention to detail evident throughout, this home offers a turnkey living experience that prioritizes comfort and functionality.
Situated just minutes away from a variety of shops, quick bites, and restaurants, this property offers convenient access to everyday necessities. Its proximity to Grand Valley State University adds extra appeal, making it a practical choice for students, faculty, or anyone seeking a collegiate community.
This property delivers a welcoming and updated living space in a desirable location. Embrace the simplicity of this renovated ranch in Walker and enjoy the convenience of city amenities without compromising on the coziness of comfort.
Location
State MI
County Kent
Area Grand Rapids - G
Direction Lake Michigan Dr To Wilson, North To Chesterfield, West To Clayton, South To Home.
Rooms
Other Rooms Shed(s)
Basement Full
Interior
Interior Features Eat-in Kitchen
Heating Forced Air, Natural Gas
Cooling Central Air
Fireplace false
Appliance Dryer, Washer, Disposal, Range, Refrigerator
Laundry In Basement
Exterior
Exterior Feature Fenced Back
Parking Features Concrete, Driveway
Utilities Available Phone Connected
View Y/N No
Street Surface Paved
Garage No
Building
Lot Description Sidewalk
Story 1
Sewer Public Sewer
Water Public
Architectural Style Ranch
Structure Type Aluminum Siding
New Construction No
Schools
School District Grandville
Others
Tax ID 41-13-19-331-036
Acceptable Financing Cash, FHA, VA Loan, Conventional
Listing Terms Cash, FHA, VA Loan, Conventional
Read Less Info
Want to know what your home might be worth? Contact us for a FREE valuation!

Our team is ready to help you sell your home for the highest possible price ASAP




