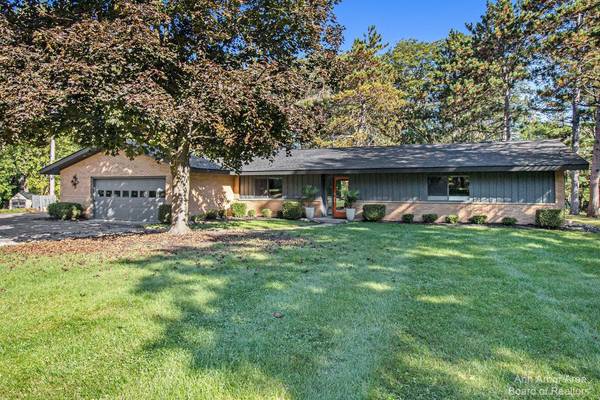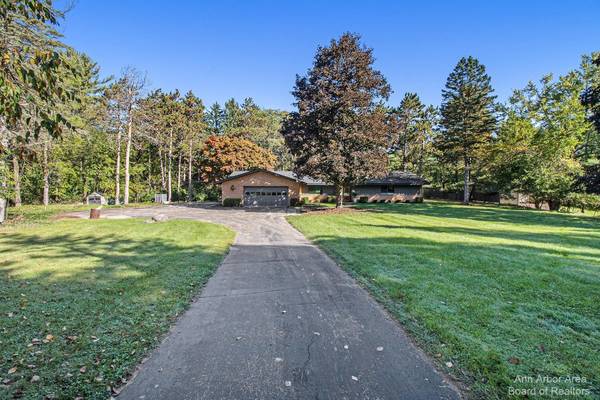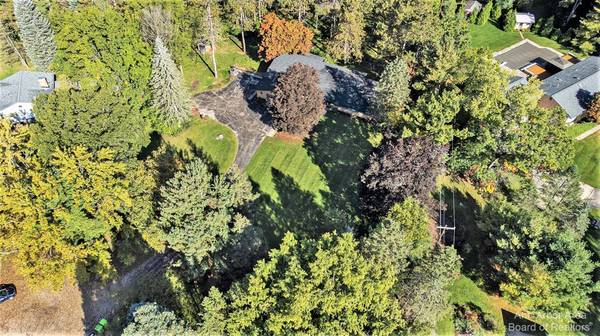For more information regarding the value of a property, please contact us for a free consultation.
Key Details
Sold Price $545,000
Property Type Single Family Home
Sub Type Single Family Residence
Listing Status Sold
Purchase Type For Sale
Square Footage 2,139 sqft
Price per Sqft $254
Municipality Scio Twp
Subdivision Assrs 1 - Scio Township
MLS Listing ID 23128027
Sold Date 12/15/23
Style Ranch
Bedrooms 3
Full Baths 2
Half Baths 1
HOA Y/N false
Originating Board Michigan Regional Information Center (MichRIC)
Year Built 1963
Annual Tax Amount $5,921
Tax Year 2023
Lot Size 1.160 Acres
Acres 1.16
Property Description
Perfectly situated at the end of a cul-de-sac, on a 1.16-acre parklike setting replete with towering conifers and trees, this expansive Mid-Century Ranch offers over 2,100 sq. ft. of first-floor living at its best! Beautifully maintained by its current family since 1997, this home has been nicely updated while preserving its classic integrity, including plaster walls. The foyer with timeless slate floor opens to the living room with vaulted ceiling, skylights and wall of windows, and adjacent dining area with tile floor. The nicely appointed kitchen has been appropriately updated with granite tile counters, tile backsplash and stainless appliances, while maintaining the custom stick-built cabinetry. It opens to an informal breakfast area and sitting space. The Primary retreat is updated wi with new flooring and perfectly renovated bath with floating vanity. Two additional bedrooms with updated floors, a hallway bath with new vanity and original tilework, and an updated half bath complete this home's footprint. Out back is a covered patio overlooking Mother Nature's best! There's also an attached 2-car garage with lots of built-in storage! Other important updates include new roof and skylights, an air filtration system and RO system., Primary Bath with new flooring and perfectly renovated bath with floating vanity. Two additional bedrooms with updated floors, a hallway bath with new vanity and original tilework, and an updated half bath complete this home's footprint. Out back is a covered patio overlooking Mother Nature's best! There's also an attached 2-car garage with lots of built-in storage! Other important updates include new roof and skylights, an air filtration system and RO system., Primary Bath
Location
State MI
County Washtenaw
Area Ann Arbor/Washtenaw - A
Direction N. Maple Rd to WEST on Laurentide to Parkridge to Laurel Hill
Rooms
Basement Slab
Interior
Interior Features Ceramic Floor, Garage Door Opener, Eat-in Kitchen
Heating Electric
Cooling Central Air
Fireplace false
Window Features Skylight(s)
Appliance Dryer, Washer, Disposal, Dishwasher, Microwave, Oven, Range, Refrigerator
Laundry Main Level
Exterior
Exterior Feature Patio
Parking Features Attached
Garage Spaces 2.0
View Y/N No
Street Surface Unimproved
Garage Yes
Building
Story 1
Sewer Septic System
Water Well
Architectural Style Ranch
Structure Type Wood Siding,Brick
New Construction No
Schools
Elementary Schools Wines
Middle Schools Forsythe
High Schools Skyline
School District Ann Arbor
Others
Tax ID H-08-13-127-012
Acceptable Financing Cash, Conventional
Listing Terms Cash, Conventional
Read Less Info
Want to know what your home might be worth? Contact us for a FREE valuation!

Our team is ready to help you sell your home for the highest possible price ASAP




