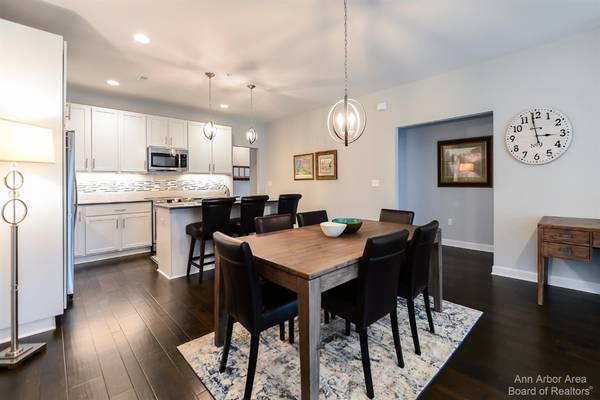For more information regarding the value of a property, please contact us for a free consultation.
Key Details
Sold Price $365,000
Property Type Condo
Sub Type Condominium
Listing Status Sold
Purchase Type For Sale
Square Footage 1,520 sqft
Price per Sqft $240
Municipality Scio Twp
Subdivision Arbor Chase Of Scio Condo
MLS Listing ID 23129761
Sold Date 11/30/23
Style Ranch
Bedrooms 2
Full Baths 2
Half Baths 1
HOA Fees $251/mo
HOA Y/N true
Originating Board Michigan Regional Information Center (MichRIC)
Year Built 2017
Annual Tax Amount $8,032
Tax Year 2023
Property Description
Welcome to this stunning 1st-floor ranch condo in the desirable Arbor Chase community! The open concept floor plan is perfect for entertaining family/friends w/tons of natural light streaming in through windows in every room, creating a warm & inviting atmosphere. The spacious living room features soaring 9-ft ceilings, recessed lighting, & gorgeous wide planked hardwood floors. French doors lead out to your own patio, where you can relax & enjoy courtyard views. Prepare gourmet meals in the well-appointed kitchen, complete w/sparkling quartz counters, tiled backsplash, & a convenient center island. The 42 cabinets w/undermount lighting provide ample storage space, while the upgraded appliances make cooking a breeze. This home offers 2 bedrooms each w/ensuite bath plus a striking primary w w/walk-in closet containing custom built-ins & bath w/ceramic tiled floor, walk-in shower w/seating, & a granite vanity. With a low HOA fee, Scio Township taxes, and Ann Arbor schools, you can enjoy the perks of homeownership without breaking the bank. Close proximity to highways makes commuting a breeze, and you'll love the convenience of being able to walk to multiple stores and restaurants. In-unit laundry. 1 car, detached garage., Primary Bath
Location
State MI
County Washtenaw
Area Ann Arbor/Washtenaw - A
Direction Arbor Chase Subdivision: Off Zeeb Rd., 1 mile south of Jackson Rd.
Rooms
Basement Slab
Interior
Interior Features Garage Door Opener, Wood Floor, Eat-in Kitchen
Heating Forced Air, Natural Gas
Cooling Central Air
Fireplace false
Appliance Dryer, Washer, Disposal, Dishwasher, Microwave, Oven, Range, Refrigerator
Laundry Main Level
Exterior
Exterior Feature Patio
Garage Spaces 1.0
Utilities Available Storm Sewer Available, Natural Gas Connected, Cable Connected
View Y/N No
Garage Yes
Building
Lot Description Sidewalk, Site Condo
Sewer Public Sewer
Water Public
Architectural Style Ranch
Structure Type Vinyl Siding,Brick
New Construction No
Schools
Elementary Schools Haisley
Middle Schools Forsythe
High Schools Skyline
School District Ann Arbor
Others
HOA Fee Include Water,Trash,Snow Removal,Lawn/Yard Care
Tax ID H-08-21-495-035
Acceptable Financing Cash, VA Loan, Conventional
Listing Terms Cash, VA Loan, Conventional
Read Less Info
Want to know what your home might be worth? Contact us for a FREE valuation!

Our team is ready to help you sell your home for the highest possible price ASAP




