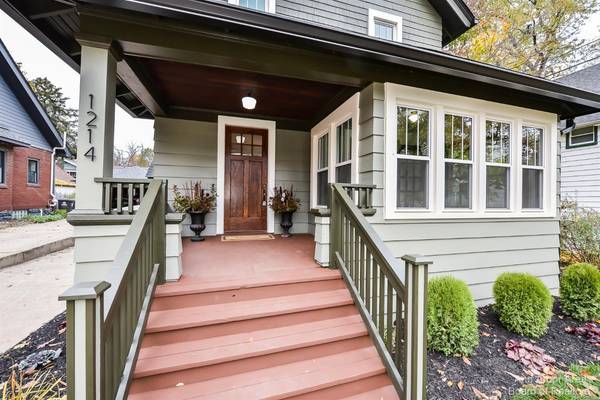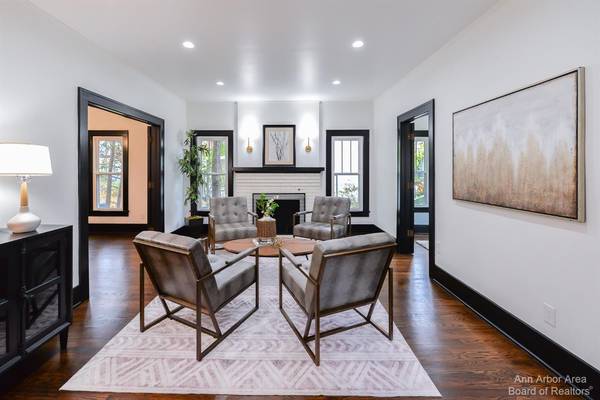For more information regarding the value of a property, please contact us for a free consultation.
Key Details
Sold Price $917,690
Property Type Single Family Home
Sub Type Single Family Residence
Listing Status Sold
Purchase Type For Sale
Square Footage 2,032 sqft
Price per Sqft $451
Municipality Ann Arbor
Subdivision Killins Heights Add
MLS Listing ID 23129841
Sold Date 11/28/23
Style Other
Bedrooms 4
Full Baths 2
Half Baths 1
HOA Y/N false
Originating Board Michigan Regional Information Center (MichRIC)
Year Built 1920
Annual Tax Amount $15,211
Tax Year 2023
Lot Size 6,098 Sqft
Acres 0.14
Lot Dimensions 43 x 137
Property Description
This magnificent home on Ann Arbor's Old West Side emanates warmth & charm w/in walking distance to Main St, Kerrytown, & Farmer's Market .It has all the character & style of a home built in 1920 along w/ luxuriously modern updates throughout. Nearly every aspect has been carefully restored or updated preserving original woodwork, mouldings & hardwood flrs throughout. Step inside the solid wood door off the covered front porch & into the gracious LR w/natural fireplace. Appreciate quiet moments in the study/sunroom.The completely renovated Chef's kitchen features quartz counters/backsplash, new appliances, & peninsula seating open to a perfect Dining Rm setting.The Great Rm is spacious w/original woodwork,,French doors & exterior door that opens to new cedar deck. Ascend the restored stair staircase to the 2nd flr w/4 bdrms including a primary ste w/ WIC & chic primary bath w/quartz double vanity,tiled Euro shower, & porcelain tile flr.Three addtl bdrms complete the upstairs w/2nd bath featuring quartz vanity,tub w/tile surround & porcelain flr. Unfshd bsmnt w/laundry, waterproof system w/warrty & poured concrete flr.New furn,AC,electrical,plumbing, windows, roof., Primary Bath staircase to the 2nd flr w/4 bdrms including a primary ste w/ WIC & chic primary bath w/quartz double vanity,tiled Euro shower, & porcelain tile flr.Three addtl bdrms complete the upstairs w/2nd bath featuring quartz vanity,tub w/tile surround & porcelain flr. Unfshd bsmnt w/laundry, waterproof system w/warrty & poured concrete flr.New furn,AC,electrical,plumbing, windows, roof., Primary Bath
Location
State MI
County Washtenaw
Area Ann Arbor/Washtenaw - A
Direction S. Revena to W. Washington
Rooms
Basement Crawl Space, Partial
Interior
Interior Features Garage Door Opener, Wood Floor, Eat-in Kitchen
Heating Forced Air, Natural Gas
Cooling Central Air
Fireplaces Number 1
Fireplaces Type Wood Burning
Fireplace true
Appliance Disposal, Dishwasher, Oven, Range, Refrigerator
Laundry Lower Level
Exterior
Exterior Feature Porch(es), Deck(s)
Garage Spaces 2.0
Utilities Available Natural Gas Connected
View Y/N No
Garage Yes
Building
Lot Description Sidewalk
Story 2
Sewer Public Sewer
Water Public
Architectural Style Other
Structure Type Wood Siding
New Construction Yes
Schools
Elementary Schools Eberwhite
Middle Schools Slauson
High Schools Pioneer
School District Ann Arbor
Others
Tax ID 09-09-30-108-023
Acceptable Financing Cash, Conventional
Listing Terms Cash, Conventional
Read Less Info
Want to know what your home might be worth? Contact us for a FREE valuation!

Our team is ready to help you sell your home for the highest possible price ASAP




