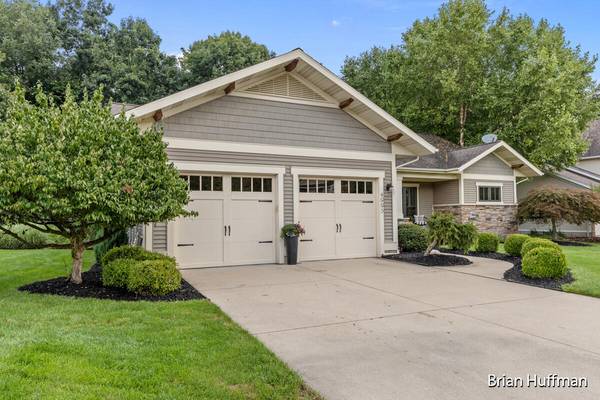For more information regarding the value of a property, please contact us for a free consultation.
Key Details
Sold Price $700,000
Property Type Single Family Home
Sub Type Single Family Residence
Listing Status Sold
Purchase Type For Sale
Square Footage 3,100 sqft
Price per Sqft $225
Municipality Ada Twp
MLS Listing ID 23133965
Sold Date 12/01/23
Style Ranch
Bedrooms 3
Full Baths 3
Half Baths 1
HOA Fees $133/qua
HOA Y/N true
Originating Board Michigan Regional Information Center (MichRIC)
Year Built 2005
Annual Tax Amount $6,823
Tax Year 2023
Lot Size 0.360 Acres
Acres 0.36
Lot Dimensions 106x170x61x174
Property Description
West Village home, with a main floor owners suite! Masterfully designed by Wayne Visbeen, your home boasts a perfect blend of luxury, comfort, and the natural beauty of a protected nature preserve; while still being centrally located to all the Forest Hills has to offer. The open plan is perfect for entertaining and enjoying family time. Off the foyer, you find a convenient home office. Discover a spacious owner's suite thoughtfully positioned for privacy and convenience with double closets. The ensuite bathroom boasts a tile shower and a jetted tub, to unwind. Descending to the lower level, you'll find two bedrooms, one of which is a well-appointed ensuite. The other is conveniently adjacent to a full bath. This home also offers Tastefully selected finishes throughout the home. SEE MORE Offer has been received. Seller is calling for highest and best at 10am on 9/25/2023. Offer has been received. Seller is calling for highest and best at 10am on 9/25/2023.
Location
State MI
County Kent
Area Grand Rapids - G
Direction 96 E to Cascade Rd Exit, Cascade Rd E, Forest Hills Ave N, Ada Dr E, West Village Trail N to home on N side of road.
Rooms
Other Rooms Shed(s)
Basement Walk Out, Other, Full
Interior
Interior Features Ceiling Fans, Garage Door Opener, Humidifier, Water Softener/Owned, Wet Bar, Wood Floor, Kitchen Island, Eat-in Kitchen, Pantry
Heating Forced Air, Natural Gas
Cooling Central Air
Fireplaces Number 1
Fireplaces Type Gas Log, Living
Fireplace true
Window Features Screens,Insulated Windows,Window Treatments
Appliance Dryer, Washer, Disposal, Dishwasher, Range, Refrigerator
Exterior
Exterior Feature Patio, Deck(s)
Parking Features Attached, Concrete, Driveway, Paved
Garage Spaces 2.0
Utilities Available Natural Gas Connected
View Y/N No
Street Surface Paved
Garage Yes
Building
Lot Description Sidewalk, Wooded
Story 1
Sewer Public Sewer
Water Public
Architectural Style Ranch
Structure Type Vinyl Siding,Stone
New Construction No
Schools
School District Forest Hills
Others
HOA Fee Include Trash,Snow Removal
Tax ID 41-15-31-126-035
Acceptable Financing Cash, VA Loan, Conventional
Listing Terms Cash, VA Loan, Conventional
Read Less Info
Want to know what your home might be worth? Contact us for a FREE valuation!

Our team is ready to help you sell your home for the highest possible price ASAP
Get More Information





