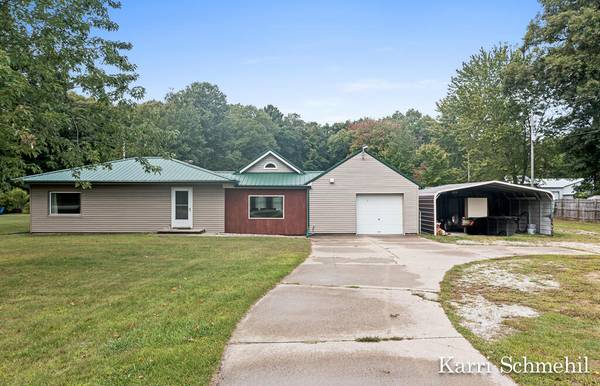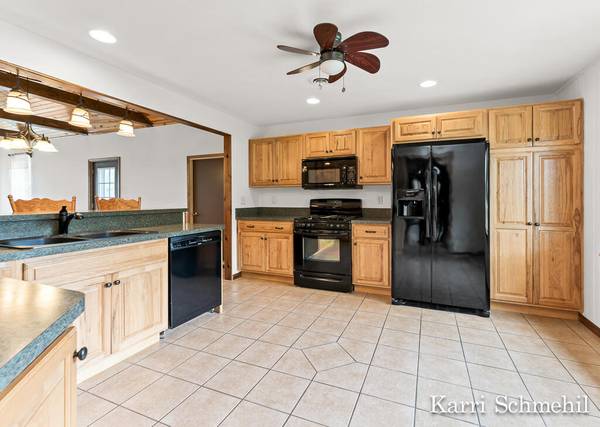For more information regarding the value of a property, please contact us for a free consultation.
Key Details
Sold Price $250,000
Property Type Single Family Home
Sub Type Single Family Residence
Listing Status Sold
Purchase Type For Sale
Square Footage 1,420 sqft
Price per Sqft $176
Municipality Dalton Twp
MLS Listing ID 23134011
Sold Date 11/30/23
Style Ranch
Bedrooms 2
Full Baths 1
HOA Y/N true
Originating Board Michigan Regional Information Center (MichRIC)
Year Built 1958
Annual Tax Amount $1,904
Tax Year 2022
Lot Size 3.688 Acres
Acres 3.69
Lot Dimensions 128x1258x130x1257
Property Description
Are you searching for the perfect blend of functionality and endless possibilities?
Look no further!!
Step inside this well maintained, move-in ready home and be greeted by a warm and inviting atmosphere. With an open kitchen and living area with abundant natural light, this home offers the perfect spot for family and friends to gather! There are 2 bedrooms, a bathroom with a spa like shower and a bonus room that could be an additional bedroom or den/office space.
Outside, envision a garden oasis or enjoying all of your outdoor activities in the fenced in back yard. Let's not forget about the attached garage and the 42x40 Pole Building with heat and 220 service! A perfect space for storing your toys and equipment, a workshop or a hobbyist's paradise!
Just a short drive form all the amenities you desire.
Call to schedule a private tour. the amenities you desire.
Call to schedule a private tour.
Location
State MI
County Muskegon
Area Muskegon County - M
Direction Holton Rd 1/2 mile south of Twin Lake
Rooms
Other Rooms Shed(s), Pole Barn
Basement Slab
Interior
Interior Features Ceiling Fans
Heating Forced Air, Natural Gas
Cooling Central Air
Fireplace false
Window Features Insulated Windows,Window Treatments
Appliance Dryer, Washer, Dishwasher, Microwave, Range, Refrigerator
Laundry Laundry Room
Exterior
Parking Features Attached, Unpaved
Garage Spaces 1.0
Utilities Available Cable Available, Natural Gas Connected
Amenities Available Other
View Y/N No
Garage Yes
Building
Story 1
Sewer Septic System
Water Well
Architectural Style Ranch
Structure Type Vinyl Siding
New Construction No
Schools
School District Reeths-Puffer
Others
Tax ID 070123000016
Acceptable Financing Cash, FHA, VA Loan, Conventional
Listing Terms Cash, FHA, VA Loan, Conventional
Read Less Info
Want to know what your home might be worth? Contact us for a FREE valuation!

Our team is ready to help you sell your home for the highest possible price ASAP




