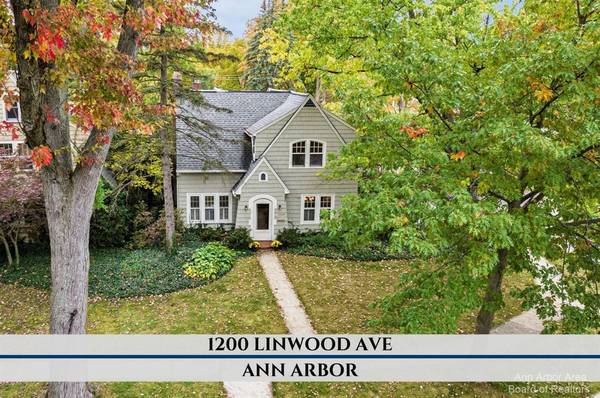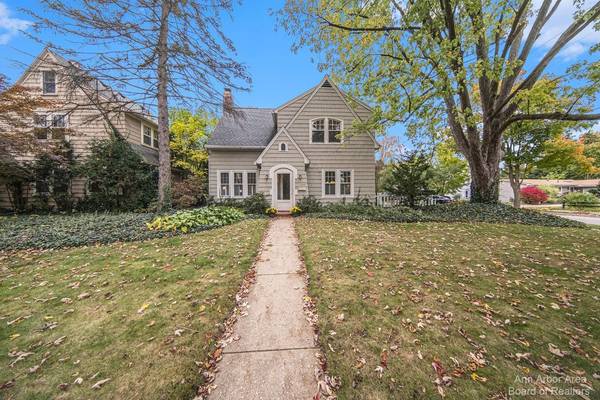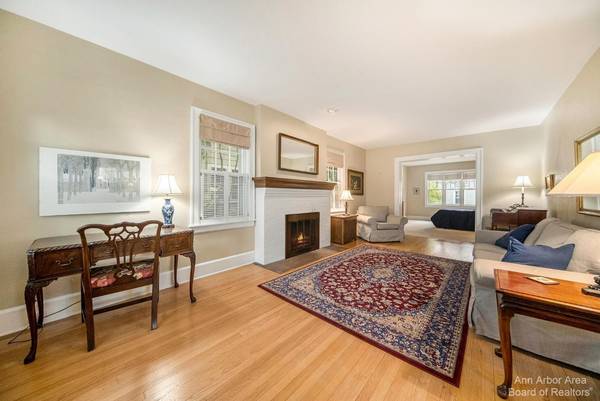For more information regarding the value of a property, please contact us for a free consultation.
Key Details
Sold Price $917,500
Property Type Single Family Home
Sub Type Single Family Residence
Listing Status Sold
Purchase Type For Sale
Square Footage 2,263 sqft
Price per Sqft $405
Municipality Ann Arbor
Subdivision Wildwood Park Add 1
MLS Listing ID 23129718
Sold Date 11/21/23
Bedrooms 3
Full Baths 3
Half Baths 1
HOA Y/N false
Originating Board Michigan Regional Information Center (MichRIC)
Year Built 1925
Annual Tax Amount $14,976
Tax Year 2023
Lot Size 7,405 Sqft
Acres 0.17
Property Description
Step into the charm of a 1920s-1930s cedar shake home boasting classic features: arched entryways, solid wood doors, and steep roof gables. Inside, discover hardwood floors and a well-planned rear addition that modernizes the layout. The updated white kitchen, complete with Corian counters and a large island, serves as the heart of the home. Newer windows in the kitchen and library add brightness, and a convenient back closet provides direct access to the brick paver walk leading to the garage. The living room centers around a classic wood fireplace with a mantel and original trim throughout. Upstairs, the primary suite impresses with a tray ceiling, ample windows, and a luxurious bathroom featuring a spa tub, shower, and a dreamy closet/dressing room area. The main bath has been updated, and two spacious bedrooms complete the upper level. Downstairs, a study with an egress window can easily convert to a fourth bedroom, while a rec room, full bath, and a spacious laundry room with ample storage. Numerous mechanical updates, glass block windows, and more make this period home a modern marvel. Don't forget to check out the video tour!, Primary Bath, Rec Room: Finished and two spacious bedrooms complete the upper level. Downstairs, a study with an egress window can easily convert to a fourth bedroom, while a rec room, full bath, and a spacious laundry room with ample storage. Numerous mechanical updates, glass block windows, and more make this period home a modern marvel. Don't forget to check out the video tour!, Primary Bath, Rec Room: Finished
Location
State MI
County Washtenaw
Area Ann Arbor/Washtenaw - A
Direction W Huron St to Arbana Dr
Rooms
Basement Full
Interior
Interior Features Ceiling Fans, Ceramic Floor, Garage Door Opener, Hot Tub Spa, Wood Floor, Eat-in Kitchen
Heating Forced Air, Natural Gas
Cooling Central Air
Fireplaces Number 1
Fireplaces Type Wood Burning
Fireplace true
Window Features Skylight(s),Window Treatments
Appliance Dryer, Washer, Disposal, Dishwasher, Freezer, Microwave, Oven, Range, Refrigerator
Laundry Lower Level
Exterior
Exterior Feature Fenced Back, Porch(es), Patio
Garage Spaces 2.0
Utilities Available Storm Sewer Available, Natural Gas Connected, Cable Connected
View Y/N No
Garage Yes
Building
Lot Description Sidewalk
Story 2
Sewer Public Sewer
Water Public
Structure Type Shingle Siding
New Construction No
Schools
Elementary Schools Bach
Middle Schools Forsythe
High Schools Skyline
School District Ann Arbor
Others
Tax ID 09-09-30-132-006
Acceptable Financing Cash, Conventional
Listing Terms Cash, Conventional
Read Less Info
Want to know what your home might be worth? Contact us for a FREE valuation!

Our team is ready to help you sell your home for the highest possible price ASAP




