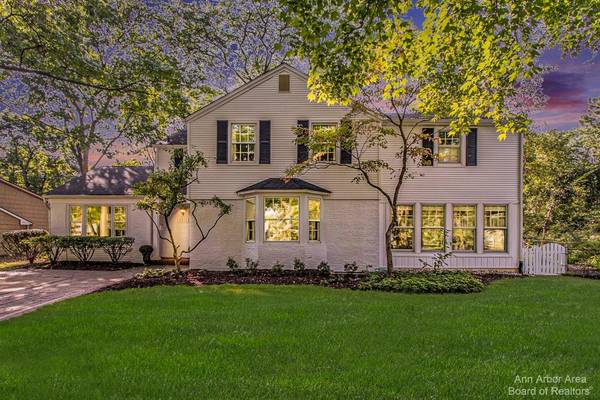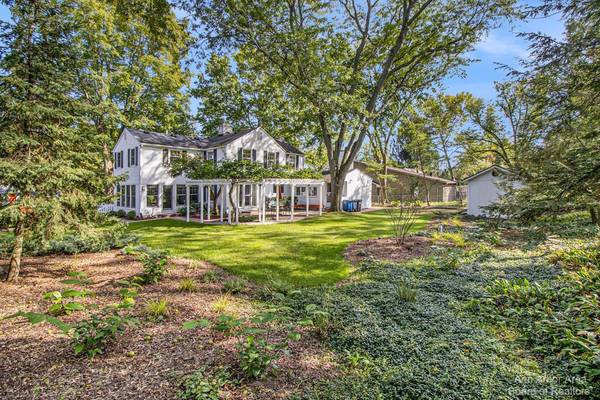For more information regarding the value of a property, please contact us for a free consultation.
Key Details
Sold Price $841,500
Property Type Single Family Home
Sub Type Single Family Residence
Listing Status Sold
Purchase Type For Sale
Square Footage 2,736 sqft
Price per Sqft $307
Municipality Ann Arbor
Subdivision Ganzhorn Hills
MLS Listing ID 23127951
Sold Date 11/09/23
Style Other
Bedrooms 3
Full Baths 3
Half Baths 1
HOA Y/N false
Originating Board Michigan Regional Information Center (MichRIC)
Year Built 1939
Annual Tax Amount $10,275
Tax Year 2023
Lot Size 0.320 Acres
Acres 0.32
Property Description
This classic 2 story home in Water Hill exudes charm & character on a lovely lot w/mature landscaping & trees. Tastefully expanded for today's lifestyle & filled w/updates & renovations. Close to Sunset Nature Area & Hunt Park w/easy access to Kerrytown & Downtown. Cozy liv rm w/arched entry, bay window, brick gas FP & hardwood flrs. Delightful 4 season rm addition will be your fav w/radiant heated slate flr, beadboard ceiling & windows on 3 sides. Formal din rm w/glass dr to brick patio. Newer chef's kitchen has abundant white cabinets, granite ctops w/tile backsplash, SS appl, Subzero frig & bar counter. Open to comfortable family rm w/skylight, 2nd brick FP & door to patio. 1st flr study w/blt-ins & pd rm complete 1st flr. 2nd flr has 3 bdrms including an incredible primary suite w/blt- w/blt-in bookcases, window seat & huge custom walk-in closet; fab bath featuring elongated vanity w/granite ctop & dual sinks plus custom tile shwr & flrs. 2 addt'l bdrms & 2nd full bath. Basement has finished study w/closet & 3rd full bath. Pleasant, fenced backyard w/gated side entries & inviting brick patio w/pergola. Attached W/I shed and large detached shed are great for storage. Updates incl Carrier GFA & A/C, elec panel, foam insulation & more!, Primary Bath, Rec Room: Finished w/blt-in bookcases, window seat & huge custom walk-in closet; fab bath featuring elongated vanity w/granite ctop & dual sinks plus custom tile shwr & flrs. 2 addt'l bdrms & 2nd full bath. Basement has finished study w/closet & 3rd full bath. Pleasant, fenced backyard w/gated side entries & inviting brick patio w/pergola. Attached W/I shed and large detached shed are great for storage. Updates incl Carrier GFA & A/C, elec panel, foam insulation & more!, Primary Bath, Rec Room: Finished
Location
State MI
County Washtenaw
Area Ann Arbor/Washtenaw - A
Direction Sunset to Beechwood Dr.
Rooms
Other Rooms Shed(s)
Basement Crawl Space, Partial
Interior
Interior Features Ceiling Fans, Ceramic Floor, Wood Floor, Eat-in Kitchen
Heating Forced Air, Electric, Natural Gas, Radiant Floor
Cooling Central Air
Fireplaces Number 2
Fireplaces Type Wood Burning, Gas Log
Fireplace true
Window Features Skylight(s),Window Treatments
Appliance Dryer, Washer, Disposal, Dishwasher, Oven, Range, Refrigerator
Laundry Lower Level
Exterior
Exterior Feature Fenced Back, Porch(es), Patio
Utilities Available Storm Sewer Available, Natural Gas Connected, Cable Connected
View Y/N No
Garage No
Building
Lot Description Sidewalk
Story 2
Sewer Public Sewer
Water Public
Architectural Style Other
Structure Type Wood Siding,Vinyl Siding,Brick
New Construction No
Schools
Elementary Schools Wines
Middle Schools Forsythe
High Schools Skyline
School District Ann Arbor
Others
Tax ID 09-09-20-200-012
Acceptable Financing Cash, Conventional
Listing Terms Cash, Conventional
Read Less Info
Want to know what your home might be worth? Contact us for a FREE valuation!

Our team is ready to help you sell your home for the highest possible price ASAP
Get More Information





