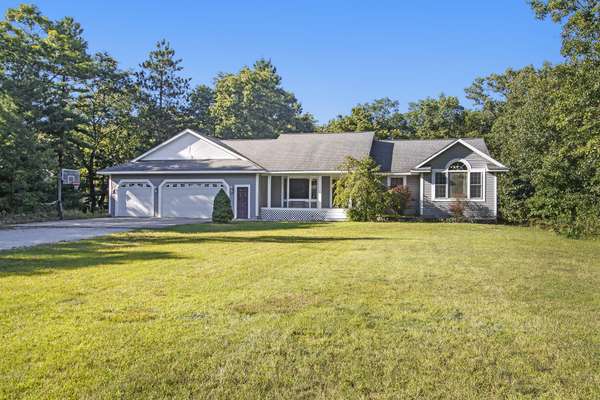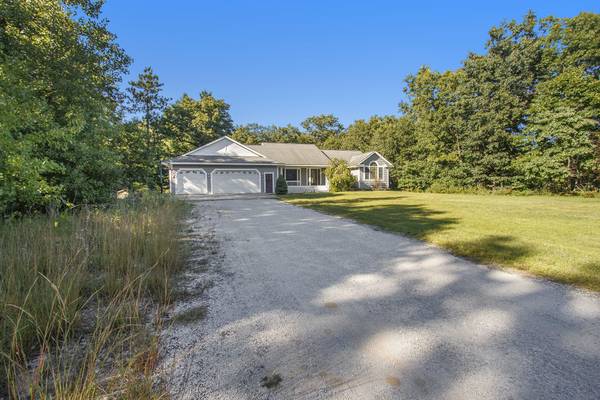For more information regarding the value of a property, please contact us for a free consultation.
Key Details
Sold Price $328,000
Property Type Single Family Home
Sub Type Single Family Residence
Listing Status Sold
Purchase Type For Sale
Square Footage 2,292 sqft
Price per Sqft $143
Municipality Dalton Twp
MLS Listing ID 23032653
Sold Date 11/14/23
Style Ranch
Bedrooms 4
Full Baths 2
Originating Board Michigan Regional Information Center (MichRIC)
Year Built 2002
Annual Tax Amount $2,772
Tax Year 2022
Lot Size 1.010 Acres
Acres 1.01
Lot Dimensions 130x340
Property Description
Don't miss this stunning Twin Lake ranch on an acre of land! 1578 White Pine Ct offers a wonderful open floor concept with 2,200 sq ft of finished living space. The main level boasts 1,800 sq ft with the living room, dining, a beautiful kitchen and vaulted ceilings great for entertaining. 3 bedrooms, two full bathrooms, one being in the primary, as well as main floor laundry! In the large full walkout basement you will find the 4th bedroom and a bonus room. There is plumbing for a 3rd bathroom and an unfinished portion ready for your touches! Enjoy your evenings on the vast 12x16 deck and don't forget the 3 1/2 stall insulated garage! You will appreciate the privacy and quietness of being at the end of this lovely cul de sac. Buyer to verify all information.
Location
State MI
County Muskegon
Area Muskegon County - M
Direction From Staple Rd, West on Lakewood Rd, North on White Pine Ct, Home is on the left at the end of the cul de sac
Rooms
Basement Full
Interior
Interior Features Kitchen Island, Eat-in Kitchen
Heating Forced Air, Natural Gas
Cooling Central Air
Fireplace false
Window Features Insulated Windows,Bay/Bow
Appliance Dishwasher, Microwave, Range, Refrigerator
Exterior
Exterior Feature Deck(s)
Parking Features Attached
Garage Spaces 3.0
Utilities Available Natural Gas Available, Cable Available
View Y/N No
Garage Yes
Building
Lot Description Cul-De-Sac
Story 1
Sewer Septic System
Water Well
Architectural Style Ranch
Structure Type Vinyl Siding
New Construction No
Schools
School District Whitehall
Others
Tax ID 07-690-000-0006-00
Acceptable Financing Cash, Conventional
Listing Terms Cash, Conventional
Read Less Info
Want to know what your home might be worth? Contact us for a FREE valuation!

Our team is ready to help you sell your home for the highest possible price ASAP




