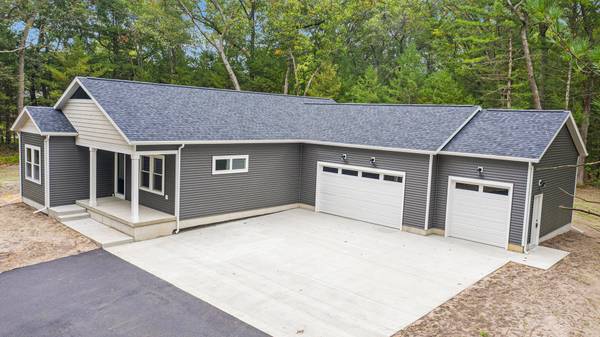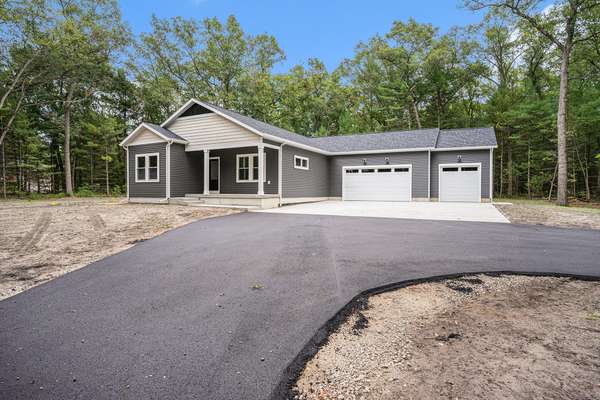For more information regarding the value of a property, please contact us for a free consultation.
Key Details
Sold Price $375,000
Property Type Single Family Home
Sub Type Single Family Residence
Listing Status Sold
Purchase Type For Sale
Square Footage 1,560 sqft
Price per Sqft $240
Municipality Cedar Creek Twp
MLS Listing ID 23134542
Sold Date 11/06/23
Style Ranch
Bedrooms 3
Full Baths 2
Originating Board Michigan Regional Information Center (MichRIC)
Year Built 2023
Annual Tax Amount $5,034
Tax Year 2024
Lot Size 1.000 Acres
Acres 1.0
Lot Dimensions 208.75 X 208.75
Property Description
Tastefully designed custom home with modern finishes. This 3 bedroom 2 bath home is situated on a wooded 1 acre lot. 120 Acres of public land adjacent to the property ensures you will never have a neighbor with plenty of room to hunt or hike. Stonegate Golf course is adjacent to the other side of the property. Open concept great room with 9' ceilings and vinyl plank flooring. Kitchen features two toned flat panel modern cabinetry with matte black hardware. Quartz countertops and full height backsplash accent the stainless steel vent hood. 8' center island with snack bar. Modern LG stainless steel appliances. Primary suite is sure to impress! Primary bedroom offers a transom window, wall sconces and quality patterned carpet as well as views of the woods. Primary bathroom hosts a double si nk with quartz countertops, walk in shower, and a walk in closet with custom wood closet system. Both additional bedrooms are good sized. Both offer double closets with professionally installed wood closet systems and quality patterned carpet. Main floor mudroom and separate laundry room complete the main level. The lower level is plumbed for a 3rd bathroom and set up for 2 more bedrooms, a large family room and plenty of storage space. A covered front porch, concrete back patio and 3 stall garage with 8' high doors adds to the amenities of this home. The driveway will be asphalt to the road and the yard has topsoil. If you are looking for privacy in a location close to everything, this home is a must see. Buyer to verify all information. Seller is a licensed realtor in State of MI. nk with quartz countertops, walk in shower, and a walk in closet with custom wood closet system. Both additional bedrooms are good sized. Both offer double closets with professionally installed wood closet systems and quality patterned carpet. Main floor mudroom and separate laundry room complete the main level. The lower level is plumbed for a 3rd bathroom and set up for 2 more bedrooms, a large family room and plenty of storage space. A covered front porch, concrete back patio and 3 stall garage with 8' high doors adds to the amenities of this home. The driveway will be asphalt to the road and the yard has topsoil. If you are looking for privacy in a location close to everything, this home is a must see. Buyer to verify all information. Seller is a licensed realtor in State of MI.
Location
State MI
County Muskegon
Area Muskegon County - M
Direction Holton Rd to Sweeter, Past Stonegate golf course, curves and becomes Ewing. First house after Stonegate condos on Lockskey.
Rooms
Basement Full
Interior
Interior Features Ceiling Fans, Garage Door Opener, Kitchen Island, Pantry
Heating Forced Air, Natural Gas
Cooling Central Air
Fireplace false
Window Features Insulated Windows
Appliance Dishwasher, Range, Refrigerator
Exterior
Parking Features Attached, Asphalt, Driveway, Concrete
Garage Spaces 3.0
View Y/N No
Roof Type Composition
Street Surface Paved
Garage Yes
Building
Lot Description Wooded
Story 1
Sewer Septic System
Water Well
Architectural Style Ranch
New Construction Yes
Schools
School District Holton
Others
Tax ID 08-020-300-0003-00
Acceptable Financing Cash, FHA, VA Loan, Conventional
Listing Terms Cash, FHA, VA Loan, Conventional
Read Less Info
Want to know what your home might be worth? Contact us for a FREE valuation!

Our team is ready to help you sell your home for the highest possible price ASAP




