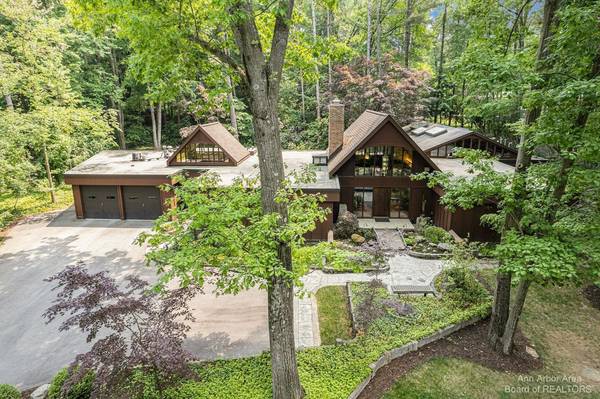For more information regarding the value of a property, please contact us for a free consultation.
Key Details
Sold Price $1,100,000
Property Type Single Family Home
Sub Type Single Family Residence
Listing Status Sold
Purchase Type For Sale
Square Footage 3,197 sqft
Price per Sqft $344
Municipality Scio Twp
Subdivision Assrs 1 - Scio Township
MLS Listing ID 23129523
Sold Date 07/25/23
Style Contemporary
Bedrooms 4
Full Baths 5
Half Baths 2
HOA Y/N false
Originating Board Michigan Regional Information Center (MichRIC)
Year Built 1965
Annual Tax Amount $9,758
Tax Year 2023
Lot Size 1.010 Acres
Acres 1.01
Lot Dimensions Irregular 176 X 275
Property Description
Dramatic Mid-Century home in NW A2 has been thoughtfully designed & built to blend into the natural wooded environment w/3 tranquil outdoor water features. Expansive ranch w/impressive common spaces & high-end materials such as redwood siding & trim, mahogany drs & large windows. Attractive stone walkway leads to front entry bridge flanked by flowing rock pond. Spectacular great rm w/redwd barrel ceiling showcases 2 walls of flr to ceiling windows w/front to rear views & brick FP w/blt-in mahogany cabinets. Adjacent den w/hdwd flr has 2 sided FP & opens to rear blue stone patio & rock waterfall feature. Elegant din rm has multiple windows w/blt-in window seat, indirect lighting & blt-in buffet. Eye catching skylights & wall of windows highlight the well-planned kitchen w/cooking area, prep prep sink & clean-up side w/2nd sink & DW, multiple white cabs, pantry & pd rm. Thoughtful 2nd entry, pd rm, mud rm, laundry area. Flowing flr plan has 2 bdrm wings totaling 4 bdrms, 3.1 baths & study. Fantastic 4 season pool rm w/18'x40' gunite pool w/safety cover & spa, wet bar & 4th full bath. LL features rec rm w/3rd brick FP & stunning lighting, sauna & 5th bath. Attached heated garage w/plenty of rm for 4 cars/toys/workshop & rear greenhouse., Primary Bath, Rec Room: Finished prep sink & clean-up side w/2nd sink & DW, multiple white cabs, pantry & pd rm. Thoughtful 2nd entry, pd rm, mud rm, laundry area. Flowing flr plan has 2 bdrm wings totaling 4 bdrms, 3.1 baths & study. Fantastic 4 season pool rm w/18'x40' gunite pool w/safety cover & spa, wet bar & 4th full bath. LL features rec rm w/3rd brick FP & stunning lighting, sauna & 5th bath. Attached heated garage w/plenty of rm for 4 cars/toys/workshop & rear greenhouse., Primary Bath, Rec Room: Finished
Location
State MI
County Washtenaw
Area Ann Arbor/Washtenaw - A
Direction N Maple to Laurentide to Parkridge
Rooms
Other Rooms Shed(s)
Basement Crawl Space, Partial
Interior
Interior Features Attic Fan, Ceiling Fans, Ceramic Floor, Garage Door Opener, Generator, Hot Tub Spa, Laminate Floor, Security System, Water Softener/Owned, Wood Floor, Eat-in Kitchen
Heating Forced Air, Natural Gas
Cooling Central Air
Fireplaces Number 3
Fireplaces Type Wood Burning, Gas Log
Fireplace true
Window Features Skylight(s),Window Treatments
Appliance Dryer, Washer, Disposal, Dishwasher, Oven, Range, Refrigerator
Laundry Main Level
Exterior
Exterior Feature Patio
Parking Features Attached
Pool Indoor, Outdoor/Inground
Utilities Available Natural Gas Connected, Cable Connected
View Y/N No
Street Surface Unimproved
Garage Yes
Building
Story 1
Sewer Septic System
Water Well
Architectural Style Contemporary
Structure Type Wood Siding,Brick
New Construction No
Schools
Elementary Schools Wines
Middle Schools Forsythe
High Schools Skyline
School District Ann Arbor
Others
Tax ID H-08-13-127-004
Acceptable Financing Cash, Conventional
Listing Terms Cash, Conventional
Read Less Info
Want to know what your home might be worth? Contact us for a FREE valuation!

Our team is ready to help you sell your home for the highest possible price ASAP




