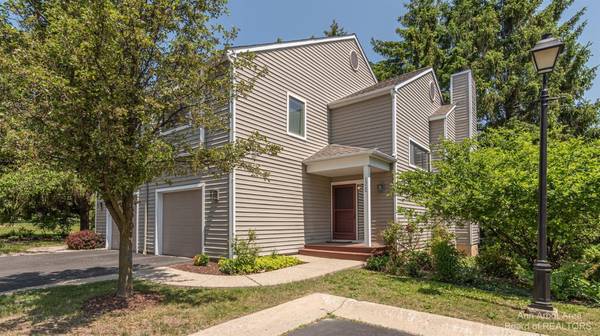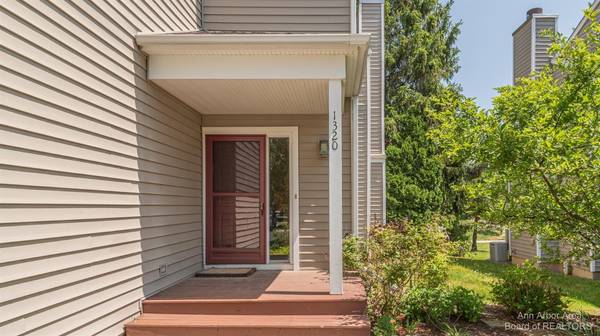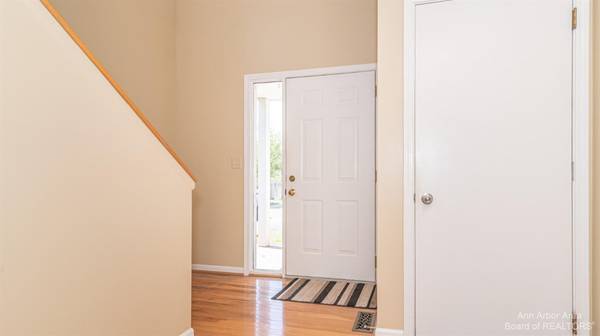For more information regarding the value of a property, please contact us for a free consultation.
Key Details
Sold Price $325,000
Property Type Condo
Sub Type Condominium
Listing Status Sold
Purchase Type For Sale
Square Footage 1,420 sqft
Price per Sqft $228
Municipality Ann Arbor
Subdivision Kelly Green Commons Condo
MLS Listing ID 23129381
Sold Date 07/10/23
Style Townhouse
Bedrooms 2
Full Baths 2
Half Baths 1
HOA Fees $310/mo
HOA Y/N true
Originating Board Michigan Regional Information Center (MichRIC)
Year Built 1989
Annual Tax Amount $8,114
Tax Year 2023
Lot Size 1,106 Sqft
Acres 0.03
Property Description
Beautifully updated end-unit, 2 bed, 2.5 bath townhome set in a quiet community, backing to towering pines. Refinished hardwood floors throughout the first floor, including remodeled kitchen with stainless appliances, granite countertops, white cabinetry. Pass-through window over sink creates natural light. Spacious dining/living room area with sliding door to private deck, woodburning fireplace surrounded by floor-to-ceiling book cases. Foyer with cathedral ceiling and first-floor powder room. Second floor hosts a great study with built-in cabinets, an updated full guest bath, 2 bedrooms including large master suite with huge walk-in closet, new full bath with jacuzzi tub, separate shower, large vanity. Newer carpet throughout the second floor, tiled bathroom floors. Full, finished baseme basement makes this a wonderful home for entertaining with an additional 700 sq ft of living space. New carpet and space for media room plus more space for relaxation. Overall, almost 2000 sq ft of living space. Front porch complete with rose bushes beginning to bloom. Private area off the deck to enjoy sitting around your fire pit. Close to downtown, medical center, shopping. 1-car attached garage with room for your bikes and garden tools., Primary Bath, Rec Room: Finished
Location
State MI
County Washtenaw
Area Ann Arbor/Washtenaw - A
Direction Miller to N Maple to Sequoia Pkwy to Patricia Av
Rooms
Basement Full
Interior
Interior Features Ceiling Fans, Ceramic Floor, Garage Door Opener, Hot Tub Spa, Wood Floor, Eat-in Kitchen
Heating Forced Air, Natural Gas
Cooling Central Air
Fireplaces Number 1
Fireplaces Type Wood Burning
Fireplace true
Appliance Dryer, Washer, Disposal, Dishwasher, Microwave, Oven, Range, Refrigerator
Laundry Lower Level
Exterior
Exterior Feature Porch(es), Deck(s)
Parking Features Attached
Garage Spaces 1.0
Utilities Available Storm Sewer Available, Natural Gas Connected, Cable Connected
View Y/N No
Garage Yes
Building
Lot Description Sidewalk
Story 2
Sewer Public Sewer
Water Public
Architectural Style Townhouse
Structure Type Vinyl Siding
New Construction No
Schools
Elementary Schools Abbot
Middle Schools Forsythe
High Schools Skyline
School District Ann Arbor
Others
HOA Fee Include Water,Trash,Snow Removal,Sewer,Lawn/Yard Care
Tax ID 09-08-24-104-028
Acceptable Financing Cash, Conventional
Listing Terms Cash, Conventional
Read Less Info
Want to know what your home might be worth? Contact us for a FREE valuation!

Our team is ready to help you sell your home for the highest possible price ASAP




