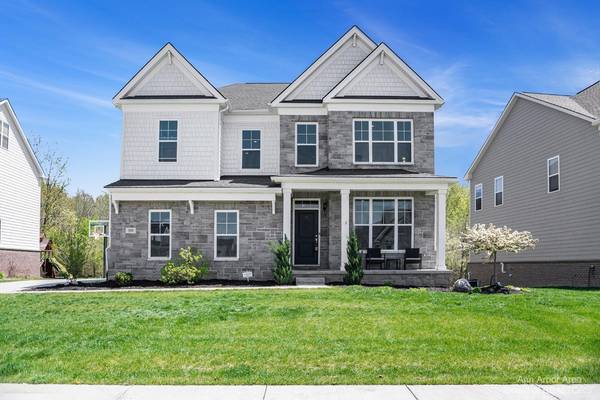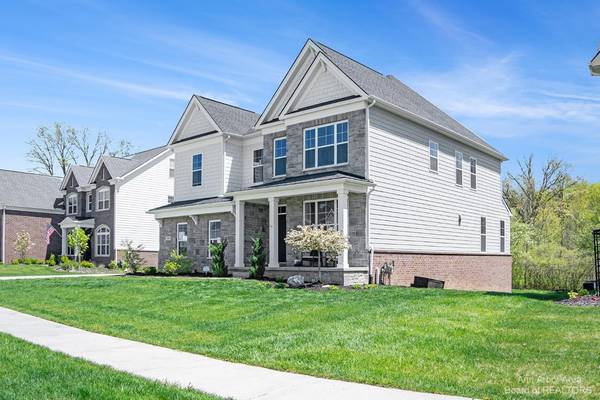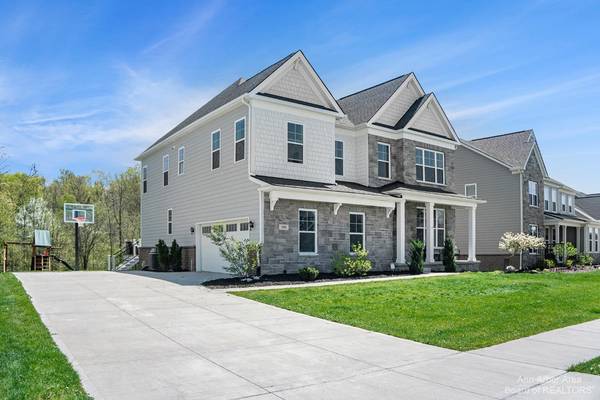For more information regarding the value of a property, please contact us for a free consultation.
Key Details
Sold Price $739,900
Property Type Single Family Home
Sub Type Single Family Residence
Listing Status Sold
Purchase Type For Sale
Square Footage 3,270 sqft
Price per Sqft $226
Municipality Scio Twp
Subdivision Trailwoods Condo
MLS Listing ID 23129165
Sold Date 06/15/23
Style Contemporary
Bedrooms 4
Full Baths 3
Half Baths 1
HOA Fees $86/qua
HOA Y/N true
Originating Board Michigan Regional Information Center (MichRIC)
Year Built 2019
Annual Tax Amount $12,515
Tax Year 3023
Lot Size 10,454 Sqft
Acres 0.24
Property Description
Skip the hassle of construction & move into this nearly new home in the popular Trailwoods neighborhood! W/ high ceilings & high-end finishes, this home shows like a model. A grand foyer ushers you past the private study & into the open main level full of natural light. Entertaining is easy w/ the impressive kitchen w/ massive island workspace & breakfast bar, walk-in pantry, & adjoining DR surrounded by windows. The LR has a cozy gas fireplace & access to the deck backing to woods where you can enjoy morning coffee under the awning or grilling before the game. Next door is another study & half bath. A professionally organized mudroom off the attached 2-car garage is a bonus for busy families. Upstairs you'll find a loft FR surrounded by 4 bedrooms, 3 bathrooms, & a generous laundry room. The spectacular primary suite has a WIC & private full bath w/ dual vanity & oversized shower. Two more bedrooms each have a sink & WIC while sharing a water closet w/ tub/shower. The 4th bedroom has a hallway full bath. Full basement w/ high ceilings, egress window, & plumbing for another full bath is ready for your finishing ideas. Enjoy quick access to nearby retail, downtown AA & Dexter, & I-94 w/ AA schools & lower Scio Twp taxes!, Primary Bath, Rec Room: Space The spectacular primary suite has a WIC & private full bath w/ dual vanity & oversized shower. Two more bedrooms each have a sink & WIC while sharing a water closet w/ tub/shower. The 4th bedroom has a hallway full bath. Full basement w/ high ceilings, egress window, & plumbing for another full bath is ready for your finishing ideas. Enjoy quick access to nearby retail, downtown AA & Dexter, & I-94 w/ AA schools & lower Scio Twp taxes!, Primary Bath, Rec Room: Space
Location
State MI
County Washtenaw
Area Ann Arbor/Washtenaw - A
Direction Jackson Road to S. Staebler Road to Avalon Way to Pineway Drive
Rooms
Basement Full
Interior
Interior Features Ceramic Floor, Garage Door Opener, Wood Floor, Eat-in Kitchen
Heating Forced Air, Natural Gas
Cooling Central Air
Fireplaces Number 1
Fireplaces Type Gas Log
Fireplace true
Window Features Window Treatments
Appliance Dryer, Washer, Disposal, Dishwasher, Oven, Range, Refrigerator
Laundry Upper Level
Exterior
Exterior Feature Invisible Fence, Deck(s)
Parking Features Attached
Garage Spaces 2.0
Utilities Available Storm Sewer Available, Natural Gas Connected, Cable Connected
Amenities Available Walking Trails, Detached Unit
View Y/N No
Garage Yes
Building
Lot Description Sidewalk, Site Condo
Story 2
Sewer Public Sewer
Water Public
Architectural Style Contemporary
Structure Type Wood Siding,Brick
New Construction No
Schools
Elementary Schools Haisley
Middle Schools Forsythe
High Schools Skyline
School District Ann Arbor
Others
HOA Fee Include Trash,Snow Removal
Tax ID H-08-21-375-126
Acceptable Financing Cash, Conventional
Listing Terms Cash, Conventional
Read Less Info
Want to know what your home might be worth? Contact us for a FREE valuation!

Our team is ready to help you sell your home for the highest possible price ASAP




