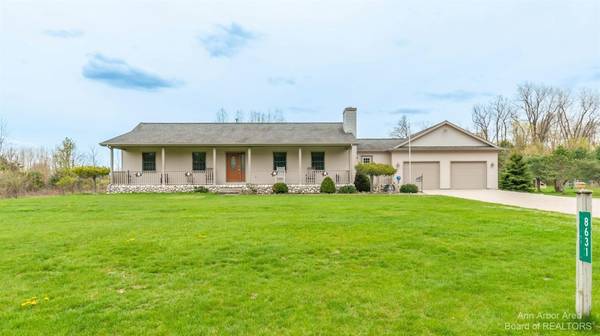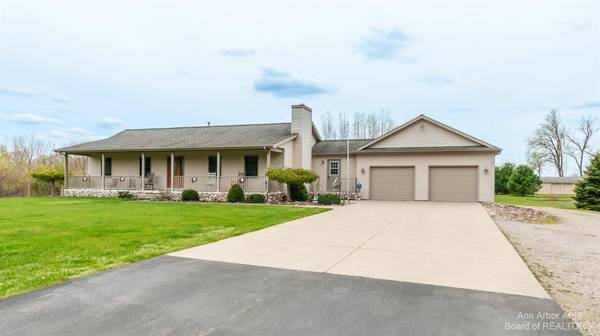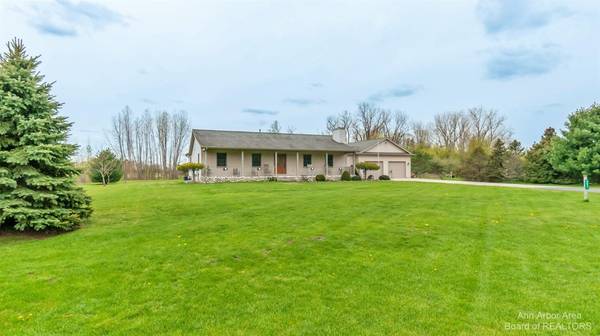For more information regarding the value of a property, please contact us for a free consultation.
Key Details
Sold Price $355,000
Property Type Single Family Home
Sub Type Single Family Residence
Listing Status Sold
Purchase Type For Sale
Square Footage 1,738 sqft
Price per Sqft $204
Municipality James Twp
MLS Listing ID 23129123
Sold Date 06/16/23
Style Ranch
Bedrooms 4
Full Baths 3
HOA Y/N false
Originating Board Michigan Regional Information Center (MichRIC)
Year Built 2004
Annual Tax Amount $3,707
Lot Size 4.000 Acres
Acres 4.0
Property Description
*Offers received- Highest and best for (5/13) at 4pm* Welcome home to this sprawling 4 bedroom ranch on over 4 acres in James Township. With nearly 1800 sq ft of living space this home flows smoothly from front to back. On the main level you will find a master suite with dual vanities, two additional bedrooms, and full bathroom. The kitchen features plenty of cabinet space for storage and counter space for cooking. A spacious living room, laundry and mudroom round out the main level. The fully finished basement runs the entire footprint of the home with another bedroom and full bathroom. Attached you have a spacious two car garage with a built-in work bench. The exterior displays beautiful landscaping around the home, and a large garden in the back yard. Also located on the back of the pr property is a 48x32 pole barn on a concrete slab for storing all of your equipment and tools. From the masonry and stone work to the ample storage space, no detail was left out when this home was constructed. Showings to begin Thursday (5/11). Agent is related to seller., Primary Bath, Rec Room: Finished
Location
State MI
County Saginaw
Area Ann Arbor/Washtenaw - A
Direction Miller to Ederer Rd
Rooms
Other Rooms Pole Barn
Basement Crawl Space
Interior
Interior Features Ceiling Fans, Ceramic Floor, Garage Door Opener, Laminate Floor, Eat-in Kitchen
Heating Hot Water, Forced Air, Natural Gas
Cooling Central Air
Fireplaces Number 1
Fireplaces Type Gas Log
Fireplace true
Window Features Skylight(s),Window Treatments
Appliance Dryer, Washer, Dishwasher, Freezer, Microwave, Oven, Range, Refrigerator
Laundry Main Level
Exterior
Exterior Feature Porch(es), Deck(s)
Parking Features Attached
Garage Spaces 2.0
Utilities Available Natural Gas Connected, Cable Connected
View Y/N No
Garage Yes
Building
Story 1
Sewer Septic System
Water Public
Architectural Style Ranch
Structure Type Vinyl Siding
New Construction No
Schools
Elementary Schools Havens
Middle Schools Swan Valley
High Schools Swan Valley
School District Swan Valley
Others
Tax ID 16113022001008
Acceptable Financing Cash, FHA, VA Loan, Conventional
Listing Terms Cash, FHA, VA Loan, Conventional
Read Less Info
Want to know what your home might be worth? Contact us for a FREE valuation!

Our team is ready to help you sell your home for the highest possible price ASAP




