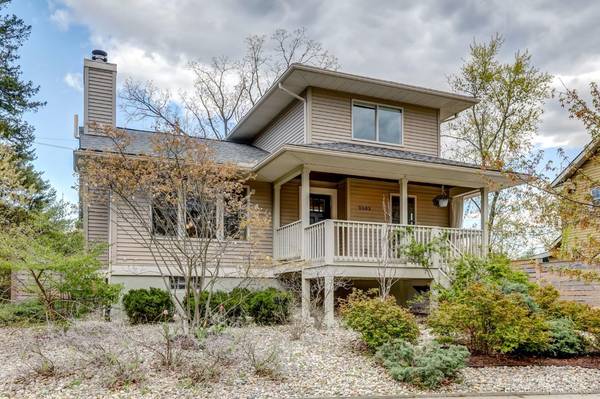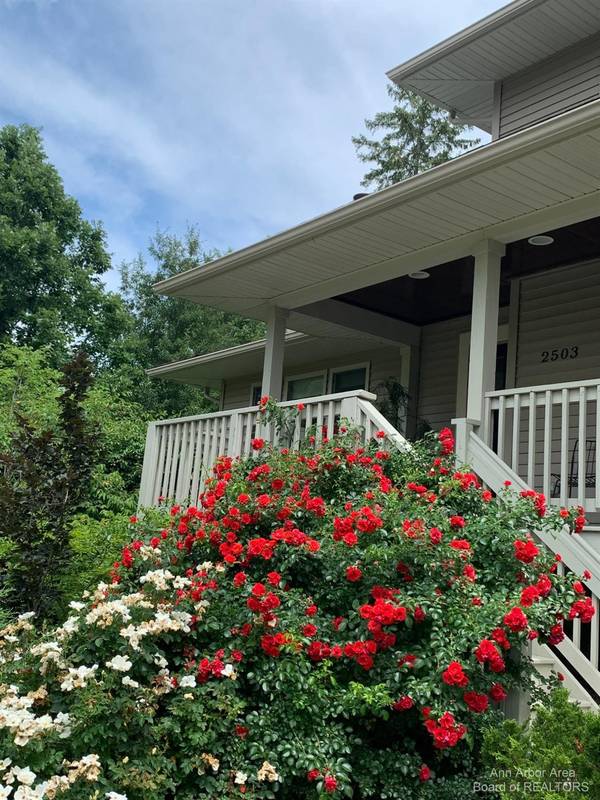For more information regarding the value of a property, please contact us for a free consultation.
Key Details
Sold Price $710,051
Property Type Single Family Home
Sub Type Single Family Residence
Listing Status Sold
Purchase Type For Sale
Square Footage 1,503 sqft
Price per Sqft $472
Municipality Ann Arbor
Subdivision Packard Hills Ann Arbor City
MLS Listing ID 23129089
Sold Date 05/22/23
Bedrooms 4
Full Baths 2
Half Baths 1
HOA Y/N false
Originating Board Michigan Regional Information Center (MichRIC)
Year Built 2012
Annual Tax Amount $9,994
Tax Year 2022
Lot Size 6,098 Sqft
Acres 0.14
Lot Dimensions 56 X 112
Property Description
Offer received -highest and best set for noon on Monday 5/8. 2503 Victoria Avenue is a stunning Kelly Anderson custom home, built in 2012. With 1,503 sq ft of modern open living space, it features a vaulted ceiling, a gourmet open concept kitchen, gas fireplace, and reclaimed pine wood floors. The first floor primary bedroom boasts a California Closet system and beautifully updated bath. Large windows, a half bath and additional bedroom complete the 1st floor. Upstairs, 2 bedrooms share a full bath with 2 separate vanities. The basement offers a large laundry room,dedicated recreation space with high ceilings and egress window that allows for a bedroom,gym and or home office. Outside find a large front porch to enjoy beautiful sunsets, a back porch to enjoy morning coffee, a new cement dr driveway and garage with a car port/covered patio,and fabulous landscaping. Enjoy an easy walk to Pattengill Elementary, Frasers Pub, York, Dairy Queen, Diesel Coffee, and Mallets Creek Library. The Big House, UM Hospital and Trader Joes are less than 2 miles away. 2503 Victoria is perfection combining comfort, style, and prime location! Come see it today!, Primary Bath, Rec Room: Partially Finished, Rec Room: Finished
Location
State MI
County Washtenaw
Area Ann Arbor/Washtenaw - A
Direction Packard to Independence then right on Victoria
Rooms
Basement Walk Out, Slab, Full
Interior
Interior Features Ceiling Fans, Ceramic Floor, Garage Door Opener, Wood Floor, Eat-in Kitchen
Heating Forced Air, Natural Gas
Cooling Central Air
Fireplaces Number 1
Fireplaces Type Gas Log
Fireplace true
Window Features Window Treatments
Appliance Dryer, Washer, Disposal, Oven, Range, Refrigerator
Laundry Lower Level
Exterior
Exterior Feature Fenced Back, Porch(es), Patio
Garage Spaces 1.0
Utilities Available Natural Gas Connected, Cable Connected
View Y/N No
Street Surface Unimproved
Garage Yes
Building
Story 1
Sewer Public Sewer
Water Public
Structure Type Vinyl Siding
New Construction No
Schools
Elementary Schools Bryant-Pattengill
Middle Schools Tappan
High Schools Pioneer
School District Ann Arbor
Others
Tax ID 09-12-04-121-008
Acceptable Financing Cash, VA Loan, Conventional
Listing Terms Cash, VA Loan, Conventional
Read Less Info
Want to know what your home might be worth? Contact us for a FREE valuation!

Our team is ready to help you sell your home for the highest possible price ASAP
Get More Information





