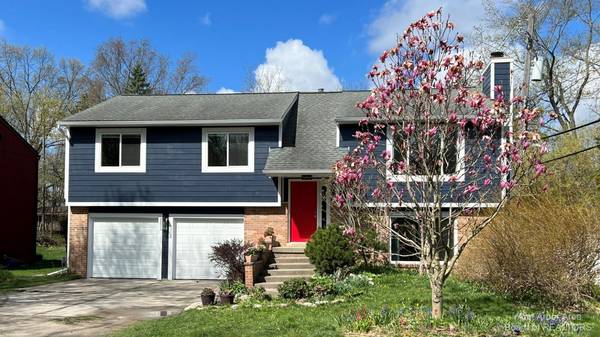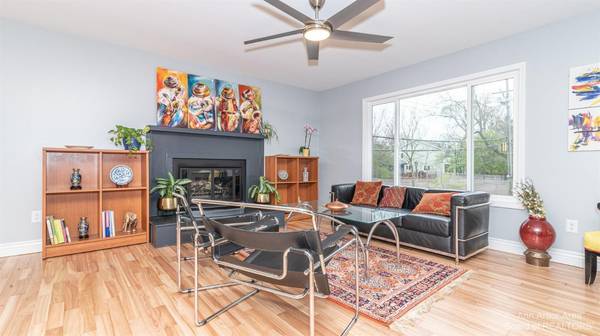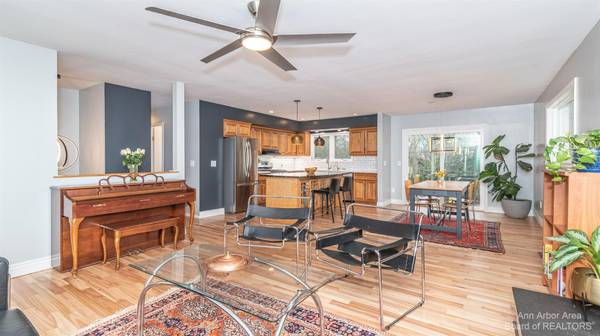For more information regarding the value of a property, please contact us for a free consultation.
Key Details
Sold Price $575,000
Property Type Single Family Home
Sub Type Single Family Residence
Listing Status Sold
Purchase Type For Sale
Square Footage 2,107 sqft
Price per Sqft $272
Municipality Ann Arbor
Subdivision Kimberley Hillsaac
MLS Listing ID 23128988
Sold Date 06/12/23
Style Contemporary
Bedrooms 4
Full Baths 3
HOA Y/N false
Originating Board Michigan Regional Information Center (MichRIC)
Year Built 1979
Annual Tax Amount $6,933
Tax Year 2023
Lot Size 10,454 Sqft
Acres 0.24
Lot Dimensions 66x160
Property Description
Offer deadline is Mon, May 8 @ 3:00 pm. Welcome to this 4 bedroom, 3 bath updated contemporary bi-level with a beautiful large private yard. Upstairs, the light-filled open living, dining, and kitchen area has refinished hardwood floors and a wood-burning fireplace. The kitchen, renovated in 2010 to open the space and create a large granite island, has quartz countertops and a new backsplash. Enjoy the primary suite with an updated vanity in the bath, plus two additional bedrooms that share a second full bath. Downstairs, the walkout lower level with new vinyl plank flooring includes a fourth bedroom/study with barn doors, a third full updated bath, a family room, and laundry/mechanical. Numerous recent updates include Hardie Plank siding and new windows in 2022 as well as additional insul insulation in the garage and attic. Outside, there's a large patio, a play structure with a shed below, raised beds, plus cherry, apple, and peach trees in the fenced back yard. A mature magnolia tree graces the front yard. This lovely home is just around the corner from Independence, on Kimberley Road, one of the calm dirt roads remaining in Ann Arbor. Close to schools, bus line, plus York, Fraser's Pub, and the DQ., Primary Bath
Location
State MI
County Washtenaw
Area Ann Arbor/Washtenaw - A
Direction Packard to Independence to Kimberley
Rooms
Other Rooms Shed(s)
Interior
Interior Features Ceiling Fans, Ceramic Floor, Garage Door Opener, Laminate Floor, Wood Floor, Eat-in Kitchen
Heating Forced Air, Natural Gas
Cooling Central Air
Fireplaces Number 1
Fireplaces Type Wood Burning
Fireplace true
Window Features Window Treatments
Appliance Dryer, Washer, Disposal, Dishwasher, Freezer, Oven, Range, Refrigerator
Exterior
Exterior Feature Fenced Back, Patio
Parking Features Attached
Utilities Available Natural Gas Connected, Cable Connected
View Y/N No
Street Surface Unimproved
Garage Yes
Building
Sewer Public Sewer
Water Public
Architectural Style Contemporary
Structure Type Hard/Plank/Cement Board,Brick
New Construction No
Schools
Elementary Schools Bus To Bryant Only, Bryant-Pattengill
Middle Schools Tappan
High Schools Aata Pass, Pioneer
School District Ann Arbor
Others
Tax ID 09-12-03-221-011
Acceptable Financing Cash, Conventional
Listing Terms Cash, Conventional
Read Less Info
Want to know what your home might be worth? Contact us for a FREE valuation!

Our team is ready to help you sell your home for the highest possible price ASAP
Get More Information





