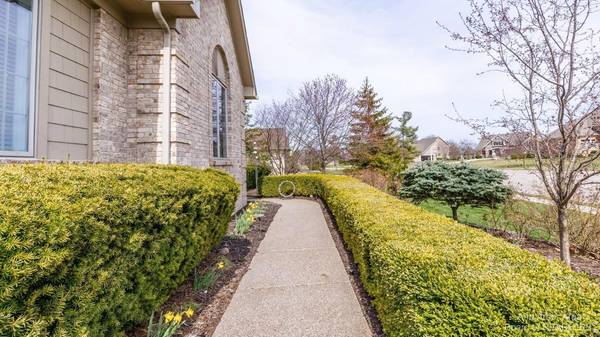For more information regarding the value of a property, please contact us for a free consultation.
Key Details
Sold Price $850,000
Property Type Single Family Home
Sub Type Single Family Residence
Listing Status Sold
Purchase Type For Sale
Square Footage 3,623 sqft
Price per Sqft $234
Municipality Pittsfield Charter Twp
Subdivision Stonebridge Estates Condo
MLS Listing ID 23128784
Sold Date 05/19/23
Style Colonial
Bedrooms 3
Full Baths 3
Half Baths 1
HOA Y/N false
Originating Board Michigan Regional Information Center (MichRIC)
Year Built 2001
Annual Tax Amount $13,249
Tax Year 2022
Lot Size 0.360 Acres
Acres 0.36
Property Description
Welcome to this beautifully updated and well-maintained home in the highly desirable Stonebridge neighborhood. Upon entering the front door, you are welcomed by a grand foyer, fresh paint, travertine stone and maple hardwood flooring. The spacious living room hosts vaulted ceilings, large windows for natural light, and a fireplace. Beyond the living room the dining space and kitchen feature granite counters, an island, walk-in pantry, SS appliances, and plenty of cabinet space with additional overhead lighting. The sizable first floor master suite has an updated bathroom with dual vanities, glass shower, and walk-in closet. To round out the main level you will find a second bedroom, one full and one half bath, office, and laundry space with a wash sink. Upstairs is a loft overlooking the main level, full bathroom, and generous third bedroom. The basement has ample storage, plumbing for a bathroom, and is awaiting your finishing touches. The exterior displays plenty of curb appeal, well maintained landscaping, and large trex deck in the back. Showings to begin Friday (4/14/23)., Primary Bath, Rec Room: Space, Rec Room: Finished
Location
State MI
County Washtenaw
Area Ann Arbor/Washtenaw - A
Direction can access off Maple or Lohr to Stonebridge Dr. South
Rooms
Basement Daylight, Full
Interior
Interior Features Ceiling Fans, Generator, Hot Tub Spa, Wood Floor, Eat-in Kitchen
Heating Hot Water, Forced Air, Natural Gas
Cooling Central Air
Fireplaces Number 1
Fireplace true
Window Features Window Treatments
Appliance Dryer, Washer, Disposal, Dishwasher, Microwave, Oven, Range, Refrigerator
Laundry Main Level
Exterior
Exterior Feature Patio, Deck(s)
Parking Features Attached
Garage Spaces 2.0
Utilities Available Natural Gas Connected
View Y/N No
Garage Yes
Building
Lot Description Sidewalk, Golf Community
Story 1
Sewer Public Sewer
Water Public
Architectural Style Colonial
Structure Type Vinyl Siding,Brick
New Construction No
Schools
Elementary Schools Bryant-Pattengill
Middle Schools Tappan
High Schools Pioneer
School District Ann Arbor
Others
Tax ID L-12-18-415-044
Acceptable Financing Cash, Conventional
Listing Terms Cash, Conventional
Read Less Info
Want to know what your home might be worth? Contact us for a FREE valuation!

Our team is ready to help you sell your home for the highest possible price ASAP
Get More Information





