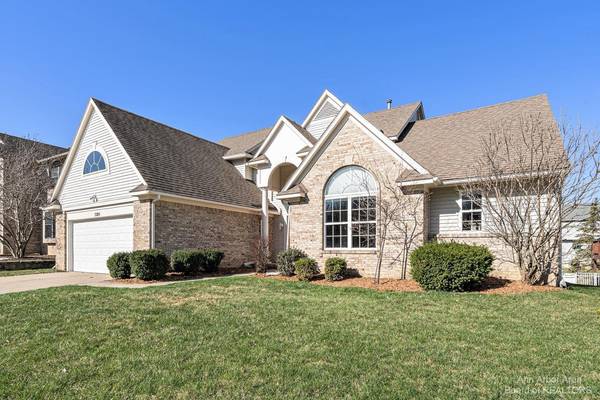For more information regarding the value of a property, please contact us for a free consultation.
Key Details
Sold Price $547,500
Property Type Single Family Home
Sub Type Single Family Residence
Listing Status Sold
Purchase Type For Sale
Square Footage 2,520 sqft
Price per Sqft $217
Municipality Ann Arbor
Subdivision Foxfire Condo
MLS Listing ID 23128791
Sold Date 05/25/23
Style Contemporary
Bedrooms 5
Full Baths 3
Half Baths 1
HOA Fees $6/ann
HOA Y/N true
Originating Board Michigan Regional Information Center (MichRIC)
Year Built 1997
Annual Tax Amount $9,011
Tax Year 2023
Lot Size 9,583 Sqft
Acres 0.22
Lot Dimensions 70 x 139
Property Description
Minutes to UM Campus and UM Hospital, this well-maintained house in the highly sought after Foxfire neighborhood is centrally located and move-in ready! The interior of the home boasts an abundance of natural light, soaring ceilings, and gleaming hardwood flooring. The modern floor plan features a 2-story living room that opens to a formal dining space for easy entertaining. The renovated, eat-in kitchen has quartz counter tops, large center island, and lots of cabinets for storage. It walks out to a spacious deck for al fresco dining. Those working from home will enjoy the private, first floor study with vaulted ceiling and picture window. Also on the main floor is the large primary suite with walk-in closet and spa-like bath featuring a dual vanity, Jacuzzi tub and separate shower. Three Three additional bedrooms and a full bath on the second floor. In the finished, walkout lower level you'll find lots of extra living space which includes a family room, fifth bedroom with built-ins, and another full bath. Residents of Foxfire enjoy several neighborhood parks and a large playground, plus public transit and easy access to northside shopping and dining Convenient to area expressways for easy commuting. Schedule your showing today!, Primary Bath, Rec Room: Finished Three additional bedrooms and a full bath on the second floor. In the finished, walkout lower level you'll find lots of extra living space which includes a family room, fifth bedroom with built-ins, and another full bath. Residents of Foxfire enjoy several neighborhood parks and a large playground, plus public transit and easy access to northside shopping and dining Convenient to area expressways for easy commuting. Schedule your showing today!, Primary Bath, Rec Room: Finished
Location
State MI
County Washtenaw
Area Ann Arbor/Washtenaw - A
Direction Dhu Varren to Omlestaad Dr to Hickory Point to Featherstone Ct.
Rooms
Basement Daylight, Walk Out, Full
Interior
Interior Features Ceiling Fans, Ceramic Floor, Garage Door Opener, Wood Floor, Eat-in Kitchen
Heating Forced Air, Natural Gas, None
Cooling Central Air
Fireplaces Number 1
Fireplace true
Window Features Window Treatments
Appliance Dryer, Washer, Disposal, Dishwasher, Microwave, Oven, Range, Refrigerator
Laundry Main Level
Exterior
Exterior Feature Porch(es), Deck(s)
Parking Features Attached
Garage Spaces 2.0
Utilities Available Storm Sewer Available, Natural Gas Connected, Cable Connected
Amenities Available Walking Trails, Playground
View Y/N No
Garage Yes
Building
Lot Description Sidewalk, Site Condo
Story 2
Sewer Public Sewer
Water Public
Architectural Style Contemporary
Structure Type Brick,Aluminum Siding
New Construction No
Schools
Elementary Schools Logan
Middle Schools Clague
High Schools Skyline
School District Ann Arbor
Others
Tax ID 09-09-10-302-027
Acceptable Financing Cash, FHA, VA Loan, Conventional
Listing Terms Cash, FHA, VA Loan, Conventional
Read Less Info
Want to know what your home might be worth? Contact us for a FREE valuation!

Our team is ready to help you sell your home for the highest possible price ASAP




