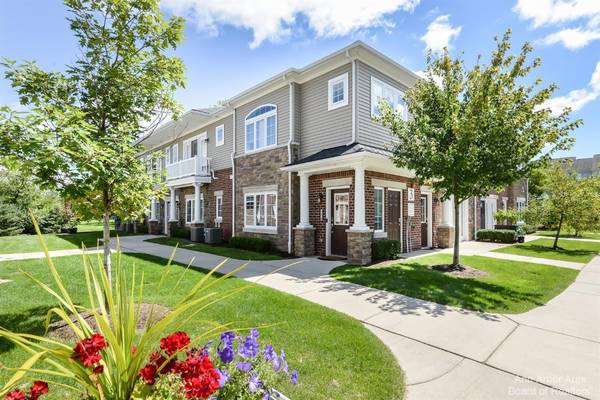For more information regarding the value of a property, please contact us for a free consultation.
Key Details
Sold Price $359,750
Property Type Condo
Sub Type Condominium
Listing Status Sold
Purchase Type For Sale
Square Footage 1,564 sqft
Price per Sqft $230
Municipality Scio Twp
Subdivision Arbor Chase Of Scio Condo
MLS Listing ID 23127788
Sold Date 10/04/23
Style Ranch
Bedrooms 2
Full Baths 2
Half Baths 1
HOA Fees $251/mo
HOA Y/N true
Originating Board Michigan Regional Information Center (MichRIC)
Year Built 2018
Annual Tax Amount $5,900
Tax Year 2023
Property Description
This upper-level ranch condo in the highly sought-after Arbor Chase community offers convenience, comfort, and style all in one fantastic property. As you enter, you'll be greeted by the grandeur of the 10ft ceilings throughout the 1,564 sq ft of living space. The hand scraped, custom hardwood floors, found in the foyer, 1/2 bath, kitchen, & dining room, add a touch of elegance and warmth that you'll absolutely adore. The open concept layout is perfect for entertaining, and the gourmet kitchen will impress even the most discerning chef. Complete with 42-inch cabinets, recessed lighting, granite counters, and stainless-steel appliances, this kitchen is as functional as it is beautiful and opens to a spacious living room with an oversized arched picture window. Natural light floods the 2 gen generously sized bedrooms, both boasting ensuite baths, large closets, and one with its own private balcony. Enjoy in-unit laundry plus a nearby one car garage as well as additional parking for guests. Convenience is key in this location, with Downtown Ann Arbor, freeways, retail, and restaurants just minutes away. Enjoy the best of both worlds with low Scio Township taxes and low association dues, all within the acclaimed Ann Arbor School District., Primary Bath
Location
State MI
County Washtenaw
Area Ann Arbor/Washtenaw - A
Direction Arbor Chase Subdivision: Off Zeeb Rd., 1 mile south of Jackson Rd.
Rooms
Basement Slab
Interior
Interior Features Garage Door Opener, Wood Floor, Eat-in Kitchen
Heating Forced Air, Natural Gas
Cooling Central Air
Fireplace false
Window Features Window Treatments
Appliance Dryer, Washer, Disposal, Dishwasher, Freezer, Microwave, Oven, Range, Refrigerator
Laundry Upper Level
Exterior
Exterior Feature Balcony
Garage Spaces 1.0
Utilities Available Natural Gas Connected, Cable Connected
View Y/N No
Garage Yes
Building
Lot Description Sidewalk, Site Condo
Sewer Public Sewer
Water Public
Architectural Style Ranch
Structure Type Vinyl Siding,Brick
New Construction No
Schools
Elementary Schools Haisley
Middle Schools Forsythe
High Schools Skyline
School District Ann Arbor
Others
HOA Fee Include Trash,Snow Removal,Lawn/Yard Care
Tax ID H-08-21-495-023
Acceptable Financing Cash, VA Loan, Conventional
Listing Terms Cash, VA Loan, Conventional
Read Less Info
Want to know what your home might be worth? Contact us for a FREE valuation!

Our team is ready to help you sell your home for the highest possible price ASAP




