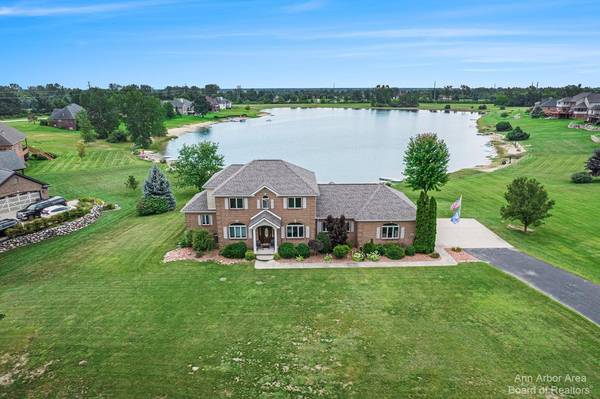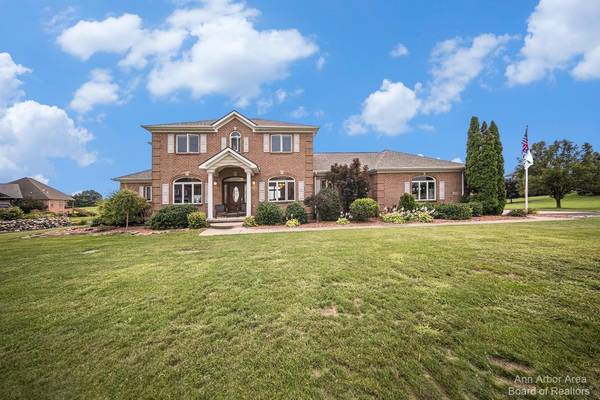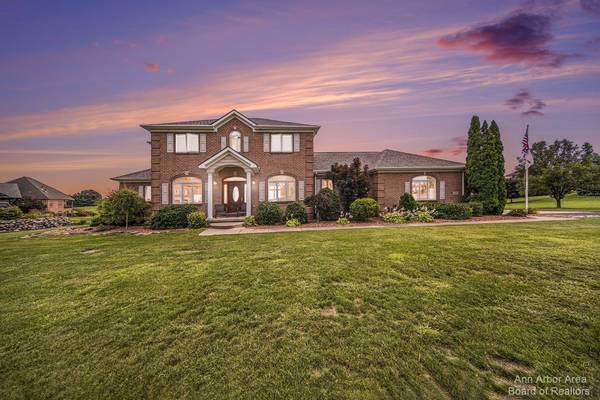For more information regarding the value of a property, please contact us for a free consultation.
Key Details
Sold Price $735,000
Property Type Single Family Home
Sub Type Single Family Residence
Listing Status Sold
Purchase Type For Sale
Square Footage 2,920 sqft
Price per Sqft $251
Municipality York Twp
MLS Listing ID 23127751
Sold Date 10/03/23
Style Contemporary
Bedrooms 4
Full Baths 4
Half Baths 1
HOA Fees $50/ann
HOA Y/N true
Originating Board Michigan Regional Information Center (MichRIC)
Year Built 2002
Annual Tax Amount $7,246
Tax Year 2023
Lot Size 1.000 Acres
Acres 1.0
Property Description
Beautiful home on 1 acre in Mirage Lake subdivision with ~139'sandy beach frontage on Echo Lake. Main floor primary suite and primary bath. 3 nicely sized bedrooms upstairs boasting a jack and jill bath and a bedroom with full bath. 2 story great room with gas fireplace and a wall of windows overlooking beautiful Echo Lake. Formal dining with newer butler pantry, crown molding, office with French doors and main floor tiled laundry/mudroom and powder room. Hardwood in foyer, hall and kitchen, beautiful merlot colored maple cabinets, granite and breakfast nook with breath taking views of Echo Lake. Step out the door to the freshly painted deck with glass railing, motorized SunSetter awning, plenty of room for BBQ's, family gatherings and views of the lake. Spacious 3 car garage with extra at attic storage, high ceilings, 220 outlet, generator hook up and service door. Full finished walkout basement with full bath, bar kitchen and family room with an additional flex room. Walkout the basement to a spacious cement patio, huge yard, sand volleyball crt with night spotlights, paver patio firepit on the sandy beach. This home will not disappoint. Roof 2019, HVAC 2021., Primary Bath, Rec Room: Finished attic storage, high ceilings, 220 outlet, generator hook up and service door. Full finished walkout basement with full bath, bar kitchen and family room with an additional flex room. Walkout the basement to a spacious cement patio, huge yard, sand volleyball crt with night spotlights, paver patio firepit on the sandy beach. This home will not disappoint. Roof 2019, HVAC 2021., Primary Bath, Rec Room: Finished
Location
State MI
County Washtenaw
Area Ann Arbor/Washtenaw - A
Direction Willis to Mirage Lake to Desert Trail
Rooms
Basement Daylight, Walk Out, Slab, Full
Interior
Interior Features Ceiling Fans, Central Vacuum, Ceramic Floor, Hot Tub Spa, Laminate Floor, Water Softener/Owned, Wood Floor, Eat-in Kitchen
Heating Forced Air, Natural Gas, None
Cooling Central Air
Fireplaces Number 1
Fireplaces Type Gas Log
Fireplace true
Window Features Window Treatments
Appliance Dryer, Washer, Disposal, Dishwasher, Microwave, Oven, Range, Refrigerator
Laundry Main Level
Exterior
Exterior Feature Porch(es), Patio, Deck(s)
Parking Features Attached
Garage Spaces 3.0
Community Features Lake
Utilities Available Natural Gas Connected, Cable Connected
View Y/N No
Garage Yes
Building
Lot Description Site Condo
Story 2
Sewer Septic System
Water Well
Architectural Style Contemporary
Structure Type Vinyl Siding,Brick
New Construction No
Schools
School District Lincoln Consolidated
Others
Tax ID S1912110035
Acceptable Financing Cash, Conventional
Listing Terms Cash, Conventional
Read Less Info
Want to know what your home might be worth? Contact us for a FREE valuation!

Our team is ready to help you sell your home for the highest possible price ASAP




