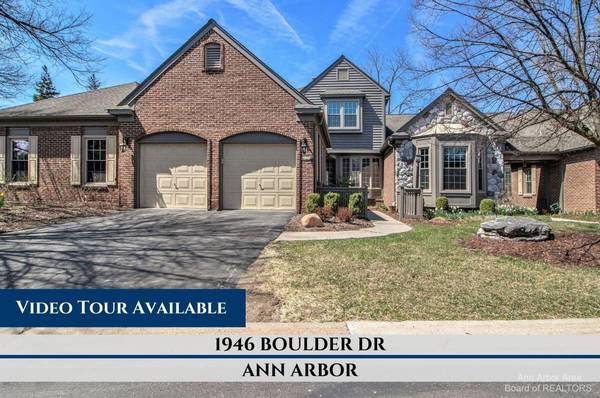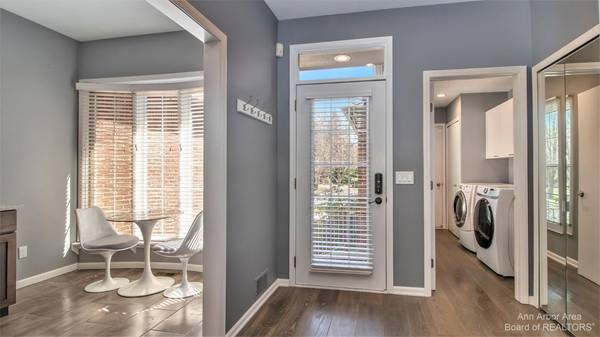For more information regarding the value of a property, please contact us for a free consultation.
Key Details
Sold Price $610,000
Property Type Condo
Sub Type Condominium
Listing Status Sold
Purchase Type For Sale
Square Footage 1,890 sqft
Price per Sqft $322
Municipality Ann Arbor
Subdivision Huron Chase Condo
MLS Listing ID 23127244
Sold Date 08/30/23
Style Other
Bedrooms 2
Full Baths 2
Half Baths 2
HOA Fees $543/mo
HOA Y/N true
Originating Board Michigan Regional Information Center (MichRIC)
Year Built 1992
Annual Tax Amount $13,941
Tax Year 2022
Property Description
Move right in to this completely updated Huron Chase condo! Walking in the front door you will immediately notice the beautiful, new hardwood floors that extend through the main living/dining area straight to the back wall of windows, with two sliding glass doors and gas fireplace. The back deck overlooks the quiet, wooded area. The gourmet kitchen is a chef's, or entertainer's dream with a Viking double oven, all stainless-steel appliances, and an eat in breakfast nook looking over the front garden. Rounding off the first floor is updated half bath and laundry area right off foyer. Walking upstairs you will feel the plush newer carpet as you go in to your primary suite oasis, complete with vaulted ceilings, gas fireplace and expansive windows letting in loads of natural light and two wal walk-in closets. The spa-like bathroom boasts a huge walk-in double-head shower and dual vanity. Also, upstairs is a spacious junior suite with plenty of natural light and attached bath. The finished lower level has newer carpet with large family/rec room and half bath. Two sliding glass doors take you to the lower level deck/garden area. Walkable to Huron Village (wholefoods)& Arbor Hills(lululemon,Bigalora) shopping areas, minutes to downtown a2, Primary Bath, Rec Room: Finished walk-in closets. The spa-like bathroom boasts a huge walk-in double-head shower and dual vanity. Also, upstairs is a spacious junior suite with plenty of natural light and attached bath. The finished lower level has newer carpet with large family/rec room and half bath. Two sliding glass doors take you to the lower level deck/garden area. Walkable to Huron Village (wholefoods)& Arbor Hills(lululemon,Bigalora) shopping areas, minutes to downtown a2, Primary Bath, Rec Room: Finished
Location
State MI
County Washtenaw
Area Ann Arbor/Washtenaw - A
Direction Huron Parkway to Boulder drive
Rooms
Basement Walk Out
Interior
Interior Features Ceramic Floor, Wood Floor, Eat-in Kitchen
Heating Forced Air, Natural Gas
Cooling Central Air
Fireplaces Number 2
Fireplaces Type Gas Log
Fireplace true
Window Features Window Treatments
Appliance Dryer, Washer, Dishwasher, Microwave, Oven, Range, Refrigerator
Laundry Main Level
Exterior
Exterior Feature Balcony, Porch(es), Patio, Deck(s)
Parking Features Attached
Garage Spaces 2.0
Utilities Available Natural Gas Connected, Cable Connected
View Y/N No
Garage Yes
Building
Lot Description Site Condo
Story 2
Sewer Public Sewer
Water Public
Architectural Style Other
Structure Type Wood Siding,Brick
New Construction No
Schools
Elementary Schools Burns Park
Middle Schools Tappan
High Schools Huron
School District Ann Arbor
Others
HOA Fee Include Water,Snow Removal,Lawn/Yard Care
Tax ID 09-09-35-302-048
Acceptable Financing Cash, Conventional
Listing Terms Cash, Conventional
Read Less Info
Want to know what your home might be worth? Contact us for a FREE valuation!

Our team is ready to help you sell your home for the highest possible price ASAP




