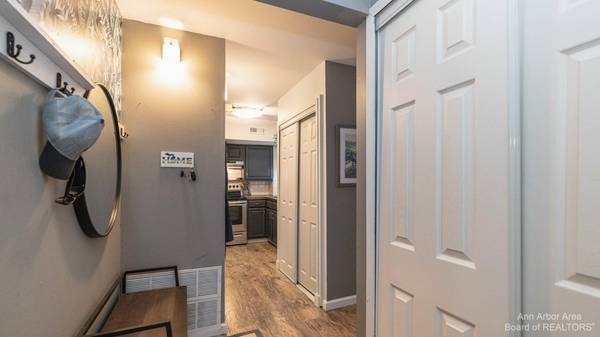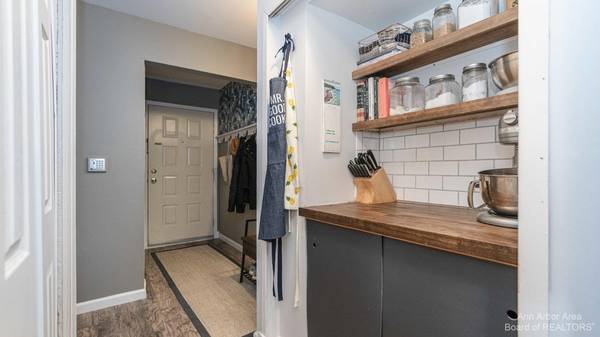For more information regarding the value of a property, please contact us for a free consultation.
Key Details
Sold Price $210,000
Property Type Condo
Sub Type Condominium
Listing Status Sold
Purchase Type For Sale
Square Footage 983 sqft
Price per Sqft $213
Municipality Ann Arbor
Subdivision Briarcrest Condo
MLS Listing ID 23124259
Sold Date 05/15/23
Style Ranch
Bedrooms 2
Full Baths 2
HOA Fees $309/mo
HOA Y/N true
Originating Board Michigan Regional Information Center (MichRIC)
Year Built 1988
Annual Tax Amount $3,880
Tax Year 2022
Property Description
MULTIPLE OFFERS RECEIVED! OFFERS DUE BY SUNDAY, 3/19 at 12:00/NOON THE OPEN HOUSE HAS BEEN CANCELLED. Beautifully updated 2 bedroom/2 bath, lower level Briarcrest condominium! Great location - close to dining, shopping, entertainment and the University of Michigan! Primary bedroom offers walk-in closet and full bath. Modern kitchen has newer countertops, sink and backsplash (2020); stainless steel appliances; and ample storage. Kitchen adjoins dining room and cozy living room, with a gas fireplace for those cold winter nights (gas fireplace updated in 2017/2018). Additional updates include: new furnace/AC - 2021; oven/range 2-3 years old; dishwasher 2-3 years old; new stackable washer/dryer (closet off kitchen) - 2022; bathroom vanity/plumbing updates - 2021; and new vinyl flooring - 2020. You will love the patio and outdoor space for relaxing or entertaining! Association fee includes garbage, water, snow/lawn, and clubhouse with an inground pool and gym., Primary Bath
Location
State MI
County Washtenaw
Area Ann Arbor/Washtenaw - A
Direction S Main to Oakbrook to Briarcrest - 3rd driveway on the right to parking lot - Building #4
Rooms
Basement Slab
Interior
Interior Features Eat-in Kitchen
Heating Forced Air, Natural Gas
Cooling Central Air
Fireplaces Number 1
Fireplaces Type Gas Log
Fireplace true
Window Features Window Treatments
Appliance Dryer, Washer, Disposal, Dishwasher, Oven, Range, Refrigerator
Exterior
Exterior Feature Patio
Pool Outdoor/Inground
Utilities Available Storm Sewer Available, Natural Gas Connected, Cable Connected
Amenities Available Fitness Center, Pool
View Y/N No
Garage Yes
Building
Lot Description Sidewalk
Story 1
Sewer Public Sewer
Water Public
Architectural Style Ranch
Structure Type Vinyl Siding,Brick
New Construction No
Schools
Elementary Schools Bryant-Pattengill
Middle Schools Tappan
High Schools Pioneer
School District Ann Arbor
Others
HOA Fee Include Water,Trash,Snow Removal,Sewer,Lawn/Yard Care
Tax ID 09-12-05-400-082
Acceptable Financing Cash, Conventional
Listing Terms Cash, Conventional
Read Less Info
Want to know what your home might be worth? Contact us for a FREE valuation!

Our team is ready to help you sell your home for the highest possible price ASAP




