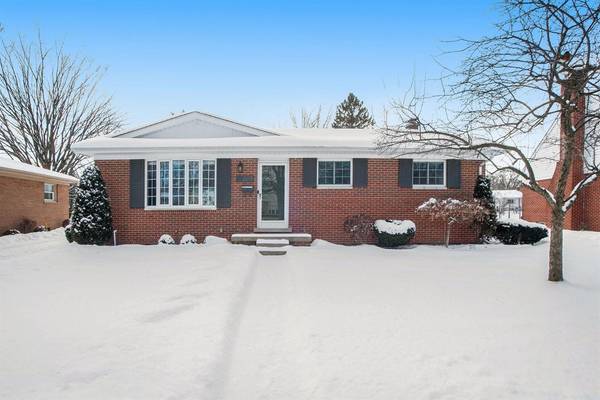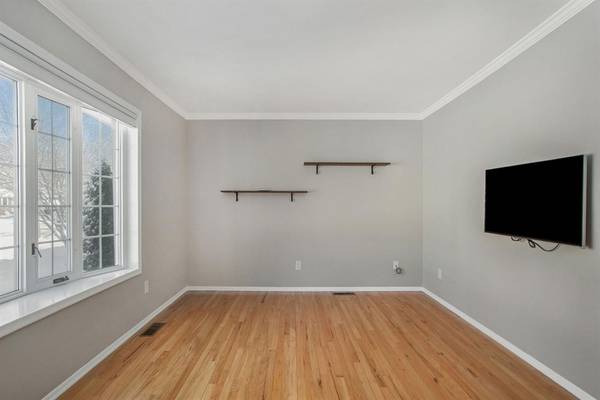For more information regarding the value of a property, please contact us for a free consultation.
Key Details
Sold Price $400,000
Property Type Single Family Home
Sub Type Single Family Residence
Listing Status Sold
Purchase Type For Sale
Square Footage 1,074 sqft
Price per Sqft $372
Municipality Ann Arbor
Subdivision Hollywood Parkno 2
MLS Listing ID 23111330
Sold Date 03/05/21
Style Ranch
Bedrooms 4
Full Baths 2
Half Baths 1
HOA Y/N false
Originating Board Michigan Regional Information Center (MichRIC)
Year Built 1964
Annual Tax Amount $4,070
Tax Year 2020
Lot Size 0.260 Acres
Acres 0.26
Lot Dimensions 66x170
Property Description
Highest and Best due by Sunday (2/14) at 5pm. Charming Ann Arbor brick ranch with custom touches in desirable Hollywood Park area. This 4 bedroom, 2 1/2 bath home is 1074 sf on the main level with an additional 200 sf in the south-facing sunroom with Anderson windows. The owner used the sunroom as a year round office which overlooks the large mostly fenced-in yard.Updates to this pristine home include: kitchen including stainless appliances, all 3 bathrooms (including glass shower doors), In-law apartment in the lower level which includes a bedroom with full egress, full bath living area, kitchenette and large laundry room.This home has been very well maintained including adding insulation, Nest smoke and carbon monoxide detectors (main level), Nest cameras and doorbell, generator hook up , painting, reverse osmosis in kitchen, all new basement windows and a new garage door. This home is ready for someone new to love it.Amazing location close to shopping, Plum Market, Aldi, bus line, highways and only two miles from downtown., Rec Room: Finished , painting, reverse osmosis in kitchen, all new basement windows and a new garage door. This home is ready for someone new to love it.Amazing location close to shopping, Plum Market, Aldi, bus line, highways and only two miles from downtown., Rec Room: Finished
Location
State MI
County Washtenaw
Area Ann Arbor/Washtenaw - A
Direction N. Maple to Pamela to Patricia to Bernice
Interior
Interior Features Ceiling Fans, Ceramic Floor, Garage Door Opener, Guest Quarters, Wood Floor, Eat-in Kitchen
Heating Forced Air, Natural Gas
Cooling Central Air
Fireplace false
Window Features Window Treatments
Appliance Dryer, Washer, Disposal, Dishwasher, Microwave, Oven, Range, Refrigerator
Exterior
Exterior Feature Porch(es)
Garage Spaces 2.0
Utilities Available Storm Sewer Available, Natural Gas Connected, Cable Connected
View Y/N No
Garage Yes
Building
Lot Description Sidewalk
Story 1
Sewer Public Sewer
Water Public
Architectural Style Ranch
Structure Type Vinyl Siding,Brick
New Construction No
Schools
Elementary Schools Abbot
Middle Schools Forsythe
High Schools Skyline
School District Ann Arbor
Others
Tax ID 09-08-24-412-019
Acceptable Financing Cash, VA Loan, Conventional
Listing Terms Cash, VA Loan, Conventional
Read Less Info
Want to know what your home might be worth? Contact us for a FREE valuation!

Our team is ready to help you sell your home for the highest possible price ASAP




