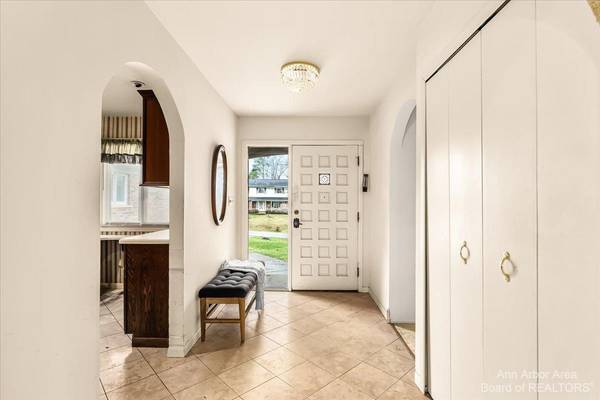For more information regarding the value of a property, please contact us for a free consultation.
Key Details
Sold Price $450,000
Property Type Single Family Home
Sub Type Single Family Residence
Listing Status Sold
Purchase Type For Sale
Square Footage 1,995 sqft
Price per Sqft $225
Municipality Scio Twp
Subdivision Loch Alpine- Scio Township
MLS Listing ID 23091167
Sold Date 04/21/23
Style Ranch
Bedrooms 3
Full Baths 2
Half Baths 1
HOA Fees $64/ann
HOA Y/N true
Originating Board Michigan Regional Information Center (MichRIC)
Year Built 1973
Annual Tax Amount $1,604
Tax Year 2022
Lot Size 0.340 Acres
Acres 0.34
Property Description
Offers due by 5pm April 10th. Welcome to this charming ranch home that has been in the same family for almost 20 years. Located in the highly desirable Loch Alpine neighborhood of Ann Arbor. This home offers 3 nice-sized bedrooms, including a master suite complete with an en-suite bathroom. The other two bedrooms share a full bathroom, and there's an additional half bathroom off of the back entry from the garage. The family room has a beautiful coffered ceiling and a fabulous brick fireplace surround, providing the perfect spot to relax and unwind after a long day. An open floor plan for its time with the living room opening into the dining area, which makes this home great for entertaining. The kitchen has plenty of cabinet and counter space, making it perfect for meal prepa preparation. The walk-out lower level incudes a finished office and offers plenty of potential additional living space or storage. There is also a two car attached garage. Outside, you'll find a large yard that is perfect for enjoying the beauty of nature with plenty of space for play or relaxation. Loch Alpine is conveniently located close to downtown Ann Arbor or Dexter. Additional pictures will be uploaded tomorrow., Primary Bath
Location
State MI
County Washtenaw
Area Ann Arbor/Washtenaw - A
Direction Huron River Dr to W Loch Alpine Dr to Climbing Way
Rooms
Basement Walk Out, Full
Interior
Interior Features Water Softener/Owned
Heating Forced Air, Natural Gas
Cooling Central Air
Fireplaces Number 1
Fireplace true
Window Features Window Treatments
Appliance Dryer, Washer, Disposal, Dishwasher, Microwave, Oven, Range, Refrigerator
Exterior
Exterior Feature Balcony, Porch(es)
Parking Features Attached
Garage Spaces 2.0
Utilities Available Natural Gas Connected, Cable Connected
Amenities Available Walking Trails, Playground
Waterfront Description No Wake
View Y/N No
Garage Yes
Building
Story 1
Sewer Public Sewer
Water Public
Architectural Style Ranch
Structure Type Wood Siding,Brick
New Construction No
Schools
Elementary Schools Dexter
Middle Schools Mill Creek
High Schools Dexter
School District Dexter
Others
HOA Fee Include Snow Removal,Lawn/Yard Care
Tax ID H-08-03-152-004
Acceptable Financing Cash, Conventional
Listing Terms Cash, Conventional
Read Less Info
Want to know what your home might be worth? Contact us for a FREE valuation!

Our team is ready to help you sell your home for the highest possible price ASAP
Get More Information





