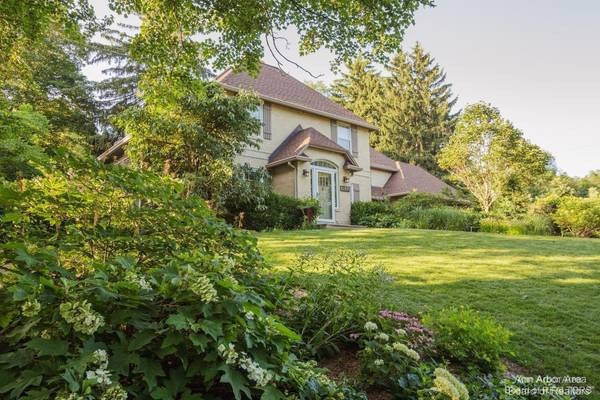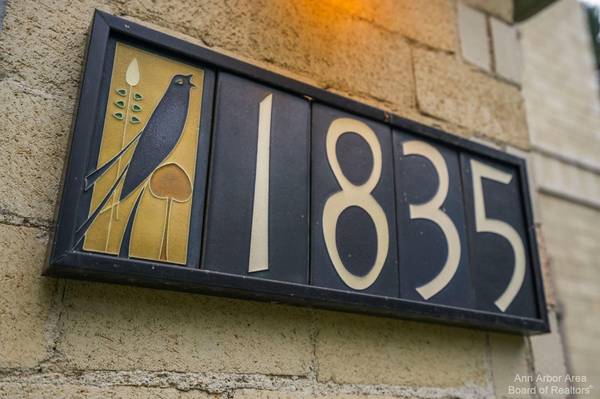For more information regarding the value of a property, please contact us for a free consultation.
Key Details
Sold Price $1,240,000
Property Type Single Family Home
Sub Type Single Family Residence
Listing Status Sold
Purchase Type For Sale
Square Footage 3,400 sqft
Price per Sqft $364
Municipality Ann Arbor
Subdivision Ann Arbor Hills
MLS Listing ID 23128449
Sold Date 10/16/23
Style Other
Bedrooms 4
Full Baths 2
Half Baths 1
HOA Y/N false
Originating Board Michigan Regional Information Center (MichRIC)
Year Built 1926
Annual Tax Amount $21,018
Tax Year 2023
Lot Size 0.930 Acres
Acres 0.93
Property Description
In the heart of Ann Arbor Hills, on almost one acre, that can probably be split, this updated Traditional is move-in ready! Highlighted by abundant natural light, gleaming hardwood floors, and Hubbardton Forge light fixtures, it features a formal living room with a center-stage Motawi tiled fireplace, formal dining room with space for a crowd, a top-notch kitchen with custom cabinets, large center island, and granite, adjacent family room, and a fabulous screened porch with bead-board ceiling and panoramic views of Nature's very best! The second floor has the Primary bedroom with renovated full bath and stairway access to a private retreat perfect for meditation and exercise. In a separate wing are three other bedrooms, two with balcony access, updated hallway bath, and laundry room. The lower level has a recreation room with fireplace and large egress window. With a high walkability quotient, this home is a short walk to the bus line, Whole Foods, Zola Bistro, and County Farm Park. It is also just 2.5 miles from the Big House!, Primary Bath, Rec Room: Finished lower level has a recreation room with fireplace and large egress window. With a high walkability quotient, this home is a short walk to the bus line, Whole Foods, Zola Bistro, and County Farm Park. It is also just 2.5 miles from the Big House!, Primary Bath, Rec Room: Finished
Location
State MI
County Washtenaw
Area Ann Arbor/Washtenaw - A
Direction Take the Arlington Service Drive to first house on left.
Rooms
Basement Full
Interior
Interior Features Central Vacuum, Ceramic Floor, Garage Door Opener, Wood Floor, Eat-in Kitchen
Heating Forced Air, Natural Gas
Cooling Central Air
Fireplaces Number 2
Fireplace true
Appliance Dryer, Washer, Disposal, Dishwasher, Microwave, Oven, Range, Refrigerator
Laundry Upper Level
Exterior
Exterior Feature Porch(es), Patio
Parking Features Attached
Garage Spaces 2.0
Utilities Available Natural Gas Connected, Cable Connected
View Y/N No
Garage Yes
Building
Story 2
Sewer Public Sewer
Water Public
Architectural Style Other
Structure Type Brick
New Construction No
Schools
Elementary Schools Burns Park
Middle Schools Tappan
High Schools Huron
School District Ann Arbor
Others
Tax ID 09-09-34-411-026
Acceptable Financing Cash, Conventional
Listing Terms Cash, Conventional
Read Less Info
Want to know what your home might be worth? Contact us for a FREE valuation!

Our team is ready to help you sell your home for the highest possible price ASAP
Get More Information





