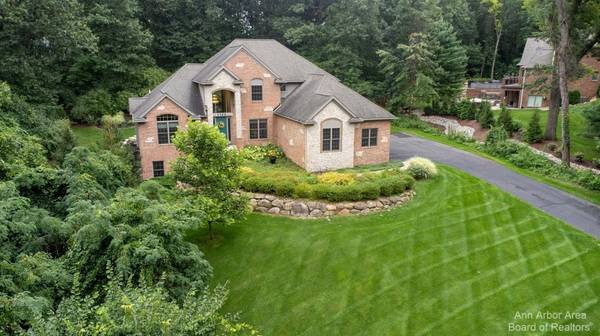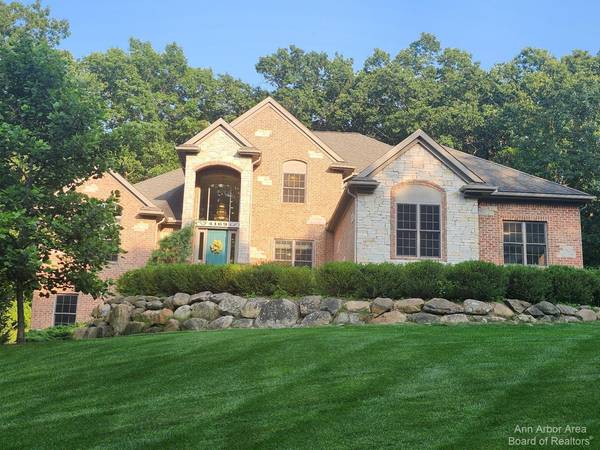For more information regarding the value of a property, please contact us for a free consultation.
Key Details
Sold Price $750,000
Property Type Single Family Home
Sub Type Single Family Residence
Listing Status Sold
Purchase Type For Sale
Square Footage 2,973 sqft
Price per Sqft $252
Municipality Brighton Twp
Subdivision Dominion
MLS Listing ID 23128460
Sold Date 10/10/23
Style Contemporary
Bedrooms 4
Full Baths 3
Half Baths 1
HOA Fees $91/ann
HOA Y/N true
Originating Board Michigan Regional Information Center (MichRIC)
Year Built 2011
Annual Tax Amount $6,465
Tax Year 2023
Lot Size 0.970 Acres
Acres 0.97
Property Description
CUSTOM BUILT HOME with 1st flr master in Brighton's premier gated community. Located on a cul de dac on one of the nicest lots in the Dominion Sub, privacy is yours on 1/2 acre sanctuary backing to woods. 4 bedrooms, 4 baths w/ceramic tile and granite + 3 car garage w/ epoxy flooring and EV charging station. First floor master w/ tray ceiling, double walk-in closet. Step into your spa-like primary bathroom with natural Carrera marble and custom marble accent tile along w/ heated floors w/ programmable thermostat , jetted tub and separate shower. This one-of-a-kind home is turn-key with high-end finishes, wide plank hickory flooring, 9 ft ceilings, 8ft solid core doors on the main floor, custom millwork throughout, Trex decking, abundant windows that bring the outside in. Chef's dream kit kitchen w/hardwood floors, large island, casual & formal dining areas + home office w/vaulted ceiling and reclaimed wood beams. Beautiful custom mouldings throughout the home along with brand new carpeting on 2nd floor. Walk-out basement is plumbed for an additional bathroom and is just waiting for your finishing touches. Dual zone, high efficiency furnace & reverse osmosis drinking water system. Fully landscaped w/steps leading from lower level, Primary Bath kitchen w/hardwood floors, large island, casual & formal dining areas + home office w/vaulted ceiling and reclaimed wood beams. Beautiful custom mouldings throughout the home along with brand new carpeting on 2nd floor. Walk-out basement is plumbed for an additional bathroom and is just waiting for your finishing touches. Dual zone, high efficiency furnace & reverse osmosis drinking water system. Fully landscaped w/steps leading from lower level, Primary Bath
Location
State MI
County Livingston
Area Ann Arbor/Washtenaw - A
Direction Dominion to Wyndham Point
Rooms
Basement Walk Out, Full
Interior
Interior Features Ceiling Fans, Ceramic Floor, Hot Tub Spa, Wood Floor, Eat-in Kitchen
Heating Forced Air, Natural Gas
Cooling Central Air
Fireplace false
Appliance Dryer, Washer, Dishwasher, Microwave, Oven, Range, Refrigerator
Laundry Main Level
Exterior
Exterior Feature Patio, Deck(s)
Parking Features Attached
Garage Spaces 3.0
Utilities Available Cable Connected
View Y/N No
Garage Yes
Building
Lot Description Site Condo
Story 2
Sewer Public Sewer
Water Well
Architectural Style Contemporary
Structure Type Brick
New Construction No
Schools
School District Brighton
Others
HOA Fee Include Trash
Tax ID 12-29-101-036
Acceptable Financing Cash, Conventional
Listing Terms Cash, Conventional
Read Less Info
Want to know what your home might be worth? Contact us for a FREE valuation!

Our team is ready to help you sell your home for the highest possible price ASAP
Get More Information





