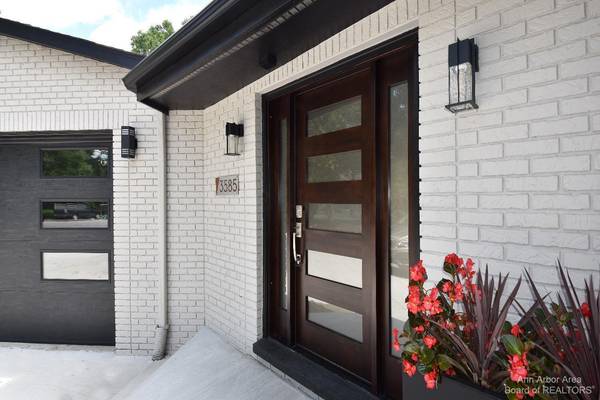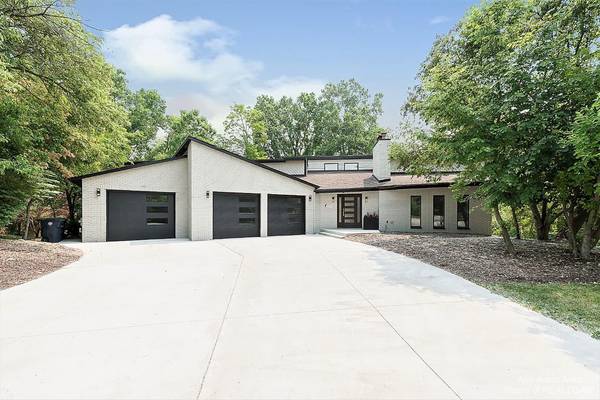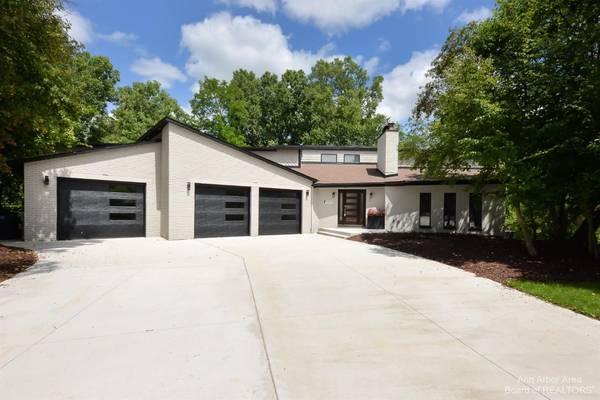For more information regarding the value of a property, please contact us for a free consultation.
Key Details
Sold Price $1,360,000
Property Type Single Family Home
Sub Type Single Family Residence
Listing Status Sold
Purchase Type For Sale
Square Footage 3,733 sqft
Price per Sqft $364
Municipality Ann Arbor
Subdivision Earhart West
MLS Listing ID 23128392
Sold Date 08/23/23
Style Contemporary
Bedrooms 6
Full Baths 6
Half Baths 2
HOA Y/N false
Originating Board Michigan Regional Information Center (MichRIC)
Year Built 1983
Annual Tax Amount $18,926
Tax Year 2023
Lot Size 0.400 Acres
Acres 0.4
Lot Dimensions 124 x 140
Property Description
Enjoy almost 7,000 sf of finished living space in this two-level modern custom brick home on a cul-de-sac near North Campus. The 3,700 sf upper level allows single-floor living with 4 bed/bath en suites, a kitchen, dining room, family room, living room, atrium, laundry room, and guest half-bath. The 3,200 sf lower level also provides single-floor living with 2 bed/bath en suites, a kitchen, dining space, family and living rooms, laundry room, guest half-bath, and gym space. The floor plan is perfect for multigenerational living, a home-based office or business, or resident household help. Four masonry fireplaces (2 wood, 2 gas), a 3-car 1,100 sf attached garage with workshop space, and a deck with woodland views complete this outstanding property. HVAC is provided in 3 zones, allowing ef efficient usage. All new Energy Star-rated casement windows and entry-level hardwood flooring to be installed August 2023. This move-in ready home, on .4 acre, has high-quality contemporary finishes throughout. Walk or bike to King, Clague and Huron schools. Great location minutes from UM, St Joe's, and VA hospitals, NCRC, restaurants, markets, parks, and all that NE Ann Arbor has to offer., Primary Bath, Rec Room: Finished
Location
State MI
County Washtenaw
Area Ann Arbor/Washtenaw - A
Direction From Huron Pkwy and Glazier Way take Glazier Way East. Turn R on Green Rd. Turn L on Stanton Ct. Property is at the end of the cul-de-sac.
Rooms
Basement Walk Out, Full
Interior
Interior Features Ceramic Floor, Garage Door Opener, Guest Quarters, Laminate Floor, Eat-in Kitchen
Heating Forced Air, Natural Gas
Cooling Central Air
Fireplaces Number 3
Fireplaces Type Wood Burning, Gas Log
Fireplace true
Window Features Skylight(s)
Appliance Dryer, Washer, Disposal, Dishwasher, Oven, Range, Refrigerator
Laundry Main Level
Exterior
Exterior Feature Balcony, Porch(es), Deck(s)
Parking Features Attached
Garage Spaces 3.0
Utilities Available Storm Sewer Available, Natural Gas Available, Cable Connected
View Y/N No
Garage Yes
Building
Lot Description Sidewalk
Story 2
Sewer Public Sewer
Water Public
Architectural Style Contemporary
Structure Type Wood Siding,Brick
New Construction No
Schools
Elementary Schools King
Middle Schools Clague
High Schools Huron
School District Ann Arbor
Others
Tax ID 09-09-26-103-053
Acceptable Financing Cash, FHA, VA Loan, Conventional
Listing Terms Cash, FHA, VA Loan, Conventional
Read Less Info
Want to know what your home might be worth? Contact us for a FREE valuation!

Our team is ready to help you sell your home for the highest possible price ASAP




