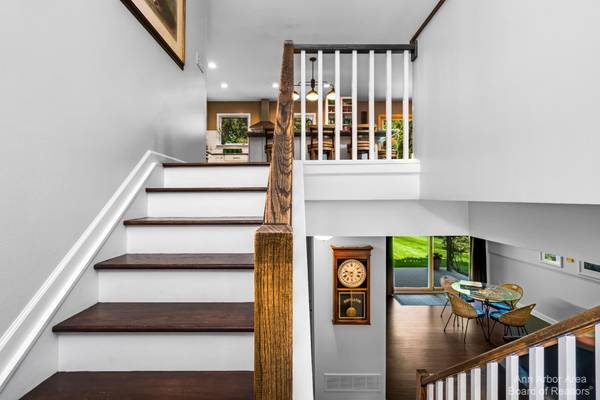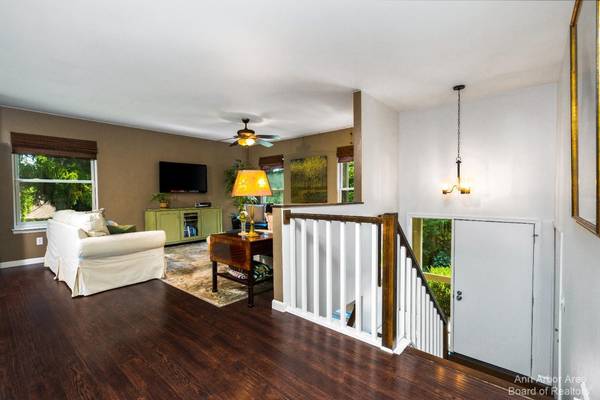For more information regarding the value of a property, please contact us for a free consultation.
Key Details
Sold Price $530,001
Property Type Condo
Sub Type Condominium
Listing Status Sold
Purchase Type For Sale
Square Footage 1,161 sqft
Price per Sqft $456
Municipality Ann Arbor
Subdivision Newport West Condo
MLS Listing ID 23128099
Sold Date 10/12/23
Style Townhouse
Bedrooms 3
Full Baths 2
HOA Fees $677/mo
HOA Y/N true
Originating Board Michigan Regional Information Center (MichRIC)
Year Built 1976
Annual Tax Amount $6,252
Tax Year 2023
Property Description
Gorgeous 3-bedroom, 2-bath condo will amaze you at every turn! This end unit, in highly desirable Newport West, has windows on 3 sides and a private location where it is surrounded by flowering trees, bushes, and seasonal flowers. The kitchen is a showstopper with crisp white custom cabinets, high-end Kitchen-Aid appliances, and one-of-a-kind granite counters. The enormous island has loads of storage and seating for a crowd. It is open to the living/dining area. Sliding glass doors lead to your treetop balcony overlooking a courtyard and dramatic spruce-lined path beyond. 2322 total sq footage includes a spacious lower level. A family room with fireplace provides a cozy gathering space for family and friends. Sliding glass doors lead to a deck and courtyard. Guests love the secluded bedroo bedroom suite with full bath. A large sunny flex space is being used as an office. The community has tennis courts, clubhouse, and pool with a hilltop view of the park. Neighbors enjoy getting together for book club, TGIF, Fourth of July. Surrounded by Bird Hills Park, there is immediate access to miles of trails. Walk to the Huron River for fishing and kayaking. Walk to school. Downtown and UM culture are a short ride away. Conv to shopping, highways., Rec Room: Finished bedroom suite with full bath. A large sunny flex space is being used as an office. The community has tennis courts, clubhouse, and pool with a hilltop view of the park. Neighbors enjoy getting together for book club, TGIF, Fourth of July. Surrounded by Bird Hills Park, there is immediate access to miles of trails. Walk to the Huron River for fishing and kayaking. Walk to school. Downtown and UM culture are a short ride away. Conv to shopping, highways., Rec Room: Finished
Location
State MI
County Washtenaw
Area Ann Arbor/Washtenaw - A
Direction Newport Rd to Up Down Circle to Spruceway Lane
Rooms
Basement Walk Out, Slab, Full
Interior
Interior Features Ceiling Fans, Ceramic Floor, Garage Door Opener, Guest Quarters, Laminate Floor, Eat-in Kitchen
Heating Forced Air, Natural Gas
Cooling Central Air
Fireplaces Number 1
Fireplaces Type Gas Log
Fireplace true
Window Features Window Treatments
Appliance Dryer, Washer, Disposal, Dishwasher, Microwave, Oven, Range, Refrigerator
Exterior
Exterior Feature Balcony, Tennis Court(s), Deck(s)
Garage Spaces 2.0
Pool Outdoor/Inground
Utilities Available Storm Sewer Available, Natural Gas Connected, Cable Connected
Amenities Available Walking Trails, Club House, Meeting Room, Sauna, Tennis Court(s), Pool
View Y/N No
Garage Yes
Building
Lot Description Sidewalk
Sewer Public Sewer
Water Public
Architectural Style Townhouse
Structure Type Wood Siding,Brick
New Construction No
Schools
Elementary Schools Wines
Middle Schools Forsythe
High Schools Skyline
School District Ann Arbor
Others
HOA Fee Include Water,Snow Removal,Lawn/Yard Care
Tax ID 090918400076
Acceptable Financing Cash, FHA, Conventional
Listing Terms Cash, FHA, Conventional
Read Less Info
Want to know what your home might be worth? Contact us for a FREE valuation!

Our team is ready to help you sell your home for the highest possible price ASAP
Get More Information





