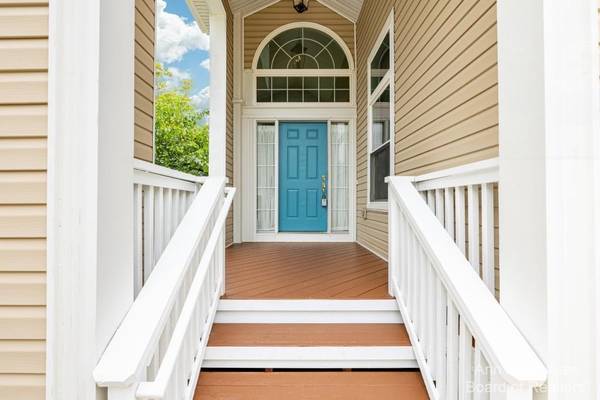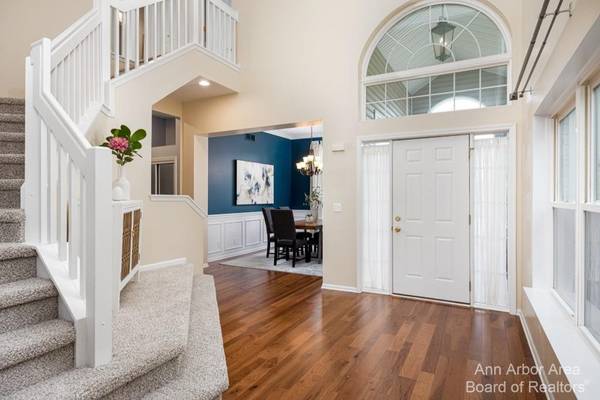For more information regarding the value of a property, please contact us for a free consultation.
Key Details
Sold Price $603,400
Property Type Single Family Home
Sub Type Single Family Residence
Listing Status Sold
Purchase Type For Sale
Square Footage 2,812 sqft
Price per Sqft $214
Municipality Scio Twp
Subdivision Hometown Village Of Ann Arbor
MLS Listing ID 23128081
Sold Date 10/06/23
Bedrooms 3
Full Baths 3
Half Baths 1
HOA Fees $95/mo
HOA Y/N true
Originating Board Michigan Regional Information Center (MichRIC)
Year Built 2003
Annual Tax Amount $9,042
Tax Year 2023
Lot Size 6,534 Sqft
Acres 0.15
Property Description
* Offers due by 12:00 noon on Wednesday, August 30 ---- Located in Scio Township with Ann Arbor schools, this updated home will check off all the items on your wish list! Minutes from downtown A2, but boasts the privacy and serenity of Hometown Village. There is an abundance of natural light that highlights the vaulted ceilings. New carpet just installed and hardwood floors enhance the beauty of the space. The updated kitchen features a new double oven, an island, and two pantries, marrying elegance and practicality. Host gatherings in the formal dining area or unwind in the living room, where you enjoy serene views through the large windows or from the back deck. The master suite features a ceiling fan, two walk-in closets with built-in organization system. The luxurious master bath boas boasts heated floors, a soaking tub, and unique rock-bottomed shower. A fully finished walk-out basement includes a guest room with en-suite, rec room, workout area/office, and 2 storage spaces. Stay connected to nature with the Scio Conservancy trail at your doorstep. Low maintenance vinyl siding and a generator transfer switch provide peace of mind. Public transportation to A2 and neighboring communities is convenient with a bus stop just 2 minutes, Primary Bath, Rec Room: Finished boasts heated floors, a soaking tub, and unique rock-bottomed shower. A fully finished walk-out basement includes a guest room with en-suite, rec room, workout area/office, and 2 storage spaces. Stay connected to nature with the Scio Conservancy trail at your doorstep. Low maintenance vinyl siding and a generator transfer switch provide peace of mind. Public transportation to A2 and neighboring communities is convenient with a bus stop just 2 minutes, Primary Bath, Rec Room: Finished
Location
State MI
County Washtenaw
Area Ann Arbor/Washtenaw - A
Direction Scio Church Rd. to Upland Dr., to Chapleau Dr.
Rooms
Basement Walk Out, Slab, Full
Interior
Interior Features Ceiling Fans, Ceramic Floor, Garage Door Opener, Hot Tub Spa, Wood Floor, Eat-in Kitchen
Heating Forced Air, Natural Gas
Cooling Central Air
Fireplaces Number 1
Fireplaces Type Gas Log
Fireplace true
Window Features Window Treatments
Appliance Dryer, Washer, Disposal, Dishwasher, Oven, Range, Refrigerator
Laundry Main Level
Exterior
Exterior Feature Porch(es), Patio, Deck(s)
Parking Features Attached
Garage Spaces 2.0
Utilities Available Natural Gas Connected, Cable Connected
Amenities Available Walking Trails, Detached Unit, Playground
View Y/N No
Garage Yes
Building
Lot Description Sidewalk, Site Condo
Story 2
Sewer Public Sewer
Water Public
Structure Type Vinyl Siding
New Construction No
Schools
Elementary Schools Lakewood
Middle Schools Slauson
High Schools Pioneer
School District Ann Arbor
Others
HOA Fee Include Trash
Tax ID H-08-36-295-066
Acceptable Financing Cash, Conventional
Listing Terms Cash, Conventional
Read Less Info
Want to know what your home might be worth? Contact us for a FREE valuation!

Our team is ready to help you sell your home for the highest possible price ASAP
Get More Information





