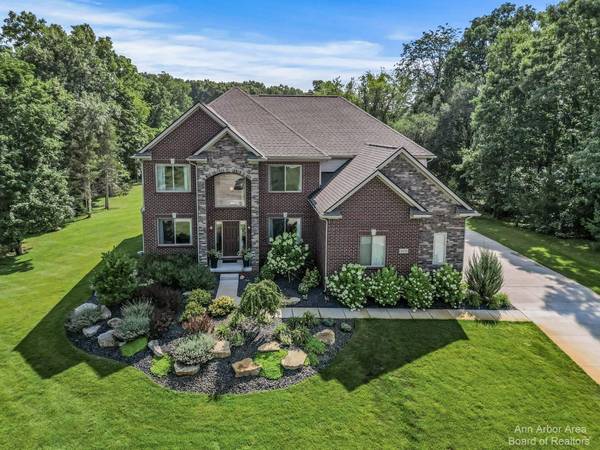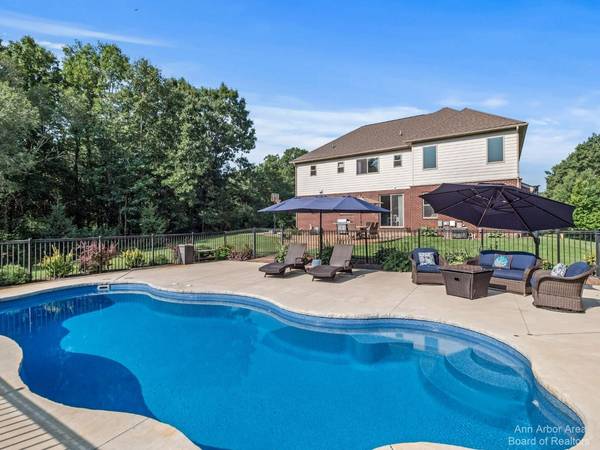For more information regarding the value of a property, please contact us for a free consultation.
Key Details
Sold Price $835,000
Property Type Single Family Home
Sub Type Single Family Residence
Listing Status Sold
Purchase Type For Sale
Square Footage 3,040 sqft
Price per Sqft $274
Municipality Genoa Twp
Subdivision Copperleaf
MLS Listing ID 23127675
Sold Date 10/19/23
Style Colonial
Bedrooms 4
Full Baths 3
Half Baths 1
HOA Fees $51/ann
HOA Y/N true
Originating Board Michigan Regional Information Center (MichRIC)
Year Built 2019
Annual Tax Amount $7,639
Tax Year 2023
Lot Size 1.250 Acres
Acres 1.25
Property Description
Looking for new construction, but don't have the time? This 2019 home is located in the desirable Copperleaf neighborhood. You will be WOW'd upon entering, with the abundance of natural light, open floor plan, vaulted ceilings, and neutral colors. Beautiful hardwood floors, a spacious 2 story great room featuring a gas fireplace, and beautiful views of the inground pool and plush back yard. The kitchen will please the chef of the household with a gas cooktop, double oven, stand-a-lone vent, large pantry and butler pantry, along with granite counters and plenty of cabinets space. Finishing off the main floor is a study/flex room, formal dining, breakfast nook, powder room and the main floor laundry. Upstairs you'll find the 4 bedrooms. A fantastic master suite with a closet that would pleas please anyone, along with a bath with tiled shower, soaking tub, and double granite vanity. A second bedroom suite with it's own private bath, and 2 additional bedrooms and a guest bath. The finished basement provides add'l living space, with a rec room area, and 5th non conforming bedroom. It is plumbed for a bath. The private back yard allows you to relax as well as entertain all summer on the patio and in the heated in ground salt water pool., Primary Bath, Rec Room: Finished please anyone, along with a bath with tiled shower, soaking tub, and double granite vanity. A second bedroom suite with it's own private bath, and 2 additional bedrooms and a guest bath. The finished basement provides add'l living space, with a rec room area, and 5th non conforming bedroom. It is plumbed for a bath. The private back yard allows you to relax as well as entertain all summer on the patio and in the heated in ground salt water pool., Primary Bath, Rec Room: Finished
Location
State MI
County Livingston
Area Ann Arbor/Washtenaw - A
Direction Brighton Rd to Mountain Dr to Eggert Place
Rooms
Basement Full
Interior
Interior Features Ceiling Fans, Ceramic Floor, Garage Door Opener, Guest Quarters, Water Softener/Owned, Wood Floor, Eat-in Kitchen
Heating Forced Air, Natural Gas, None
Cooling Central Air
Fireplaces Number 1
Fireplaces Type Gas Log
Fireplace true
Window Features Window Treatments
Appliance Dishwasher, Oven, Range, Refrigerator
Laundry Main Level
Exterior
Exterior Feature Invisible Fence, Porch(es), Patio
Parking Features Attached
Garage Spaces 3.0
Pool Outdoor/Inground
Utilities Available Natural Gas Connected, Cable Connected
View Y/N No
Garage Yes
Building
Lot Description Site Condo
Story 2
Sewer Septic System
Water Well
Architectural Style Colonial
Structure Type Other,Brick
New Construction No
Schools
School District Brighton
Others
Tax ID 471134402002
Acceptable Financing Cash, Conventional
Listing Terms Cash, Conventional
Read Less Info
Want to know what your home might be worth? Contact us for a FREE valuation!

Our team is ready to help you sell your home for the highest possible price ASAP
Get More Information





