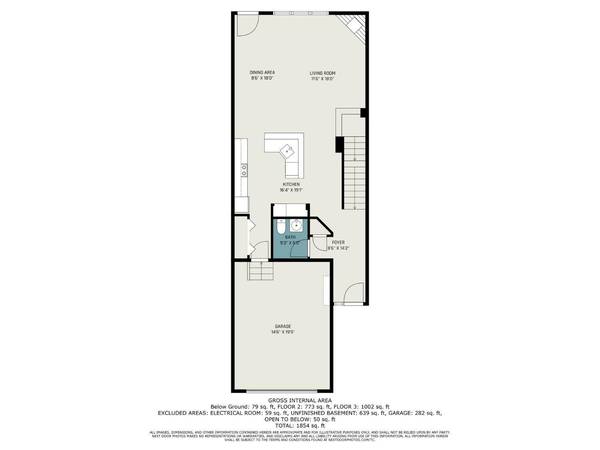For more information regarding the value of a property, please contact us for a free consultation.
Key Details
Sold Price $345,000
Property Type Condo
Sub Type Condominium
Listing Status Sold
Purchase Type For Sale
Square Footage 1,894 sqft
Price per Sqft $182
Municipality Ann Arbor
Subdivision Aspen Ridge Condo
MLS Listing ID 23127452
Sold Date 08/14/23
Style Townhouse
Bedrooms 3
Full Baths 2
Half Baths 1
HOA Fees $200/mo
HOA Y/N true
Originating Board Michigan Regional Information Center (MichRIC)
Year Built 2005
Annual Tax Amount $6,564
Tax Year 2023
Lot Size 1,250 Sqft
Acres 0.03
Property Description
Offers due by 9am on 7/17! Don't miss this beautifully updated townhome tucked away in the private Aspen Ridge neighborhood in southeast Ann Arbor! Aspen Ridge's unrivaled location provides easy access to highways, shopping and dining, and UM campus and hospitals. Inside you'll discover a bright vaulted entry, glowing wood floors, and an updated kitchen with granite counters and SS KitchenAid appliances. A coffee bar provides additional storage and serving space. Enjoy summer with the private deck off the LR, while the gas fireplace provides warmth and ambiance on cool evenings. All three bedrooms and laundry are on the upper level for your convenience. Primary suite has a vaulted ceiling, WIC, and private full bath with dual vanity, soaking tub, and retiled shower. Two more bedrooms share share a second full bath. Tons of natural light throughout! Full LL has an egress window and is plumbed for another bath, so bring your finishing ideas to add a guest suite, home office, or rec room and add ~800 sqft of living space! New furnace, roof, and windows for peace of mind and fresh neutral paint throughout. Attached one-car garage with EV charger plus additional off-street guest parking and quick to nearby parks and public transportation., Primary Bath, Rec Room: Space
Location
State MI
County Washtenaw
Area Ann Arbor/Washtenaw - A
Direction Packard Street to South on Platt Road to East on Aspen Lane
Rooms
Basement Daylight, Full
Interior
Interior Features Ceiling Fans, Ceramic Floor, Garage Door Opener, Wood Floor, Eat-in Kitchen
Heating Forced Air, Natural Gas
Cooling Central Air
Fireplaces Number 1
Fireplaces Type Gas Log
Fireplace true
Window Features Window Treatments
Appliance Dryer, Washer, Disposal, Dishwasher, Microwave, Oven, Range, Refrigerator
Laundry Upper Level
Exterior
Exterior Feature Porch(es), Deck(s)
Parking Features Attached
Garage Spaces 1.0
Utilities Available Storm Sewer Available, Natural Gas Connected, Cable Connected
View Y/N No
Garage Yes
Building
Lot Description Sidewalk, Site Condo
Story 2
Sewer Public Sewer
Water Public
Architectural Style Townhouse
Structure Type Vinyl Siding,Brick
New Construction No
Schools
Elementary Schools Mitchell
Middle Schools Scarlett
High Schools Huron
School District Ann Arbor
Others
HOA Fee Include Snow Removal,Lawn/Yard Care
Tax ID 09-12-11-208-038
Acceptable Financing Cash, Conventional
Listing Terms Cash, Conventional
Read Less Info
Want to know what your home might be worth? Contact us for a FREE valuation!

Our team is ready to help you sell your home for the highest possible price ASAP




