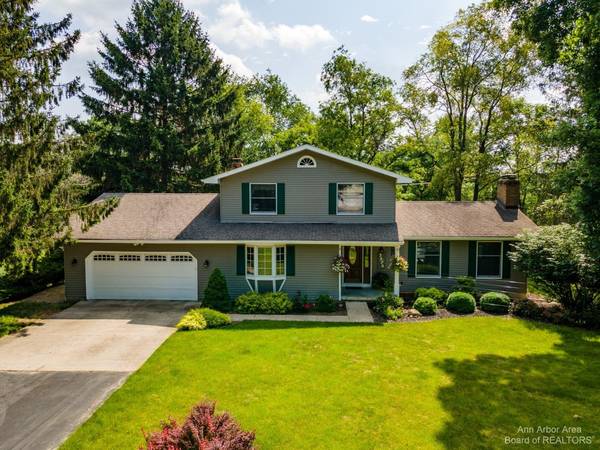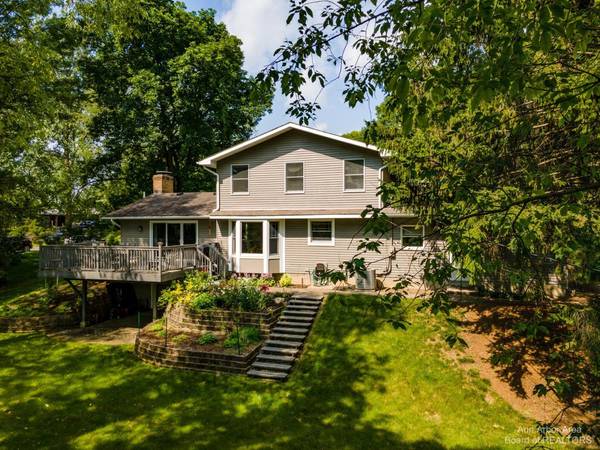For more information regarding the value of a property, please contact us for a free consultation.
Key Details
Sold Price $548,000
Property Type Single Family Home
Sub Type Single Family Residence
Listing Status Sold
Purchase Type For Sale
Square Footage 2,047 sqft
Price per Sqft $267
Municipality Scio Twp
Subdivision Loch Alpine
MLS Listing ID 23127506
Sold Date 08/31/23
Style Contemporary
Bedrooms 4
Full Baths 3
HOA Fees $64/ann
HOA Y/N true
Originating Board Michigan Regional Information Center (MichRIC)
Year Built 1976
Annual Tax Amount $5,202
Tax Year 2023
Lot Size 0.450 Acres
Acres 0.45
Property Description
A piece of Loch Alpine history: first home on the street & first time on the market! You will love the care & obvious pride in ownership that is evident at every turn. Completely remodeled kitchen area has quality white cabinetry (dovetail drawers, soft-close, frameless design & glass front display units), thoughtful contoured design to discreetly accommodate a full-size refrigerator, beautiful granite counters & tile backsplash, SS appliances, new windows looking out to the beautiful backyard, gorgeous wood flooring-it's a beautiful space! You will love the 1st flr primary BR, boasting 2 walk-in closets & a gorgeous en-suite bath w/quartz counters, heated flr, huge step-in shower w/tile surround & seamless glass door. Upper level has 3 great-sized & light-filled BRs, a hallway bath w/twin w/twin sinks, granite counters, updated bathtub surround & flrs. Add'l features include large main flr family room w/cozy fireplace (custom gas insert but could convert back to wood); great closet space throughout, 1st flr laundry; fin w/o LL w/wood-burning stove, rec room area + study/home office; large deck, side patio area for (boat?) storage, extended driveway, garage w/workshop. Just up the hill from B2B Trail & close to Dexter, A2, expressways!, Primary Bath, Rec Room: Finished w/twin sinks, granite counters, updated bathtub surround & flrs. Add'l features include large main flr family room w/cozy fireplace (custom gas insert but could convert back to wood); great closet space throughout, 1st flr laundry; fin w/o LL w/wood-burning stove, rec room area + study/home office; large deck, side patio area for (boat?) storage, extended driveway, garage w/workshop. Just up the hill from B2B Trail & close to Dexter, A2, expressways!, Primary Bath, Rec Room: Finished
Location
State MI
County Washtenaw
Area Ann Arbor/Washtenaw - A
Direction Huron River Dr to Greenook Blvd to L on Dawson to FIRST L on Huron Ct. Second home on the left.
Rooms
Other Rooms Other
Basement Daylight, Walk Out, Other
Interior
Interior Features Ceiling Fans, Ceramic Floor, Garage Door Opener, Water Softener/Owned, Wood Floor, Eat-in Kitchen
Heating Forced Air, Natural Gas
Cooling Central Air
Fireplaces Number 2
Fireplaces Type Wood Burning, Gas Log
Fireplace true
Window Features Window Treatments
Appliance Dryer, Washer, Disposal, Dishwasher, Microwave, Oven, Range, Refrigerator
Laundry Main Level
Exterior
Exterior Feature Porch(es), Patio, Deck(s)
Parking Features Attached
Utilities Available Natural Gas Connected, Cable Connected
Amenities Available Walking Trails, Playground
Waterfront Description No Wake
View Y/N No
Garage Yes
Building
Story 2
Sewer Public Sewer
Water Public
Architectural Style Contemporary
Structure Type Aluminum Siding
New Construction No
Schools
School District Dexter
Others
Tax ID H0803480002
Acceptable Financing Cash, Conventional
Listing Terms Cash, Conventional
Read Less Info
Want to know what your home might be worth? Contact us for a FREE valuation!

Our team is ready to help you sell your home for the highest possible price ASAP
Get More Information





