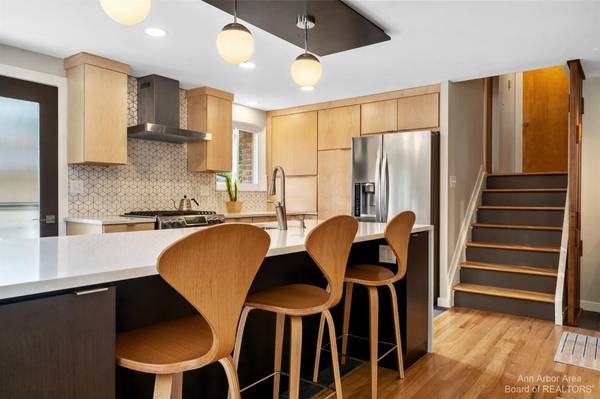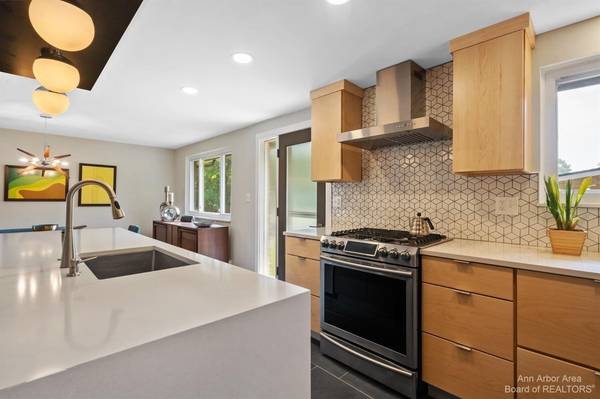For more information regarding the value of a property, please contact us for a free consultation.
Key Details
Sold Price $513,230
Property Type Single Family Home
Sub Type Single Family Residence
Listing Status Sold
Purchase Type For Sale
Square Footage 1,708 sqft
Price per Sqft $300
Municipality Ann Arbor
Subdivision Ann Arbor Woods No 3
MLS Listing ID 23128287
Sold Date 08/19/21
Style Contemporary
Bedrooms 4
Full Baths 2
HOA Y/N false
Originating Board Michigan Regional Information Center (MichRIC)
Year Built 1962
Annual Tax Amount $8,278
Tax Year 2021
Lot Size 10,019 Sqft
Acres 0.23
Lot Dimensions 70X140x70x140
Property Description
This turn-key Mid-Century Modern home is sleek, cool, clean, sophisticated, functional, modern, and ready for you! This great home has a newly renovated open and airy kitchen with custom cabinetry, attractive backsplash, Quartz counters, SS appliances, a huge entertainer's center island, and a tile floor. There are 4 bedrooms, 2 full baths, wood floors in the living room, dining area, and 3 bedrooms. The lower level has a family room with a gas fireplace, bedroom, and a full bathroom. The large unfinished basement has a laundry area and is waiting for your personal touch. Additionally, this house has a whole house generator and a nice yard. Updates in 2021: kitchen remodel, A/C split, exterior paint, and roof. New boiler in 2020. Walk to Buhr Park, close to schools, UofM, EMU, hospitals, a and shopping.
Location
State MI
County Washtenaw
Area Ann Arbor/Washtenaw - A
Direction Between Packard and Washtenaw
Rooms
Basement Full
Interior
Interior Features Ceramic Floor, Garage Door Opener, Generator, Wood Floor, Eat-in Kitchen
Heating Hot Water, Natural Gas
Cooling Central Air
Fireplaces Number 1
Fireplaces Type Gas Log
Fireplace true
Window Features Window Treatments
Appliance Dryer, Washer, Disposal, Dishwasher, Microwave, Oven, Range, Refrigerator
Exterior
Exterior Feature Porch(es), Deck(s)
Parking Features Attached
Garage Spaces 2.0
Utilities Available Natural Gas Connected, Cable Connected
View Y/N No
Garage Yes
Building
Lot Description Sidewalk
Sewer Public Sewer
Water Public
Architectural Style Contemporary
Structure Type Wood Siding,Brick
New Construction No
Schools
Elementary Schools Allen
Middle Schools Scarlett
High Schools Pioneer
School District Ann Arbor
Others
Tax ID 09-12-03-308-011
Acceptable Financing Cash, FHA, VA Loan, Conventional
Listing Terms Cash, FHA, VA Loan, Conventional
Read Less Info
Want to know what your home might be worth? Contact us for a FREE valuation!

Our team is ready to help you sell your home for the highest possible price ASAP




