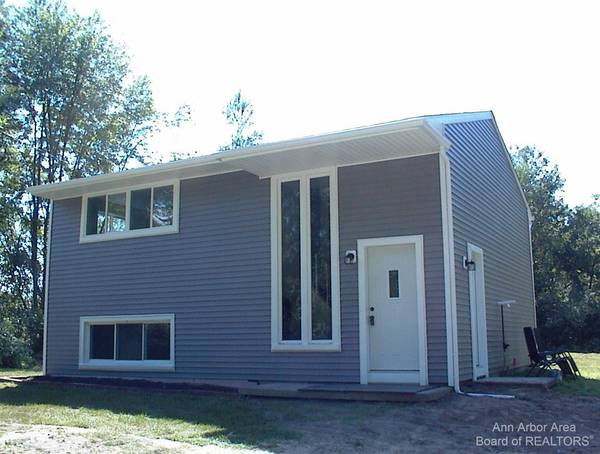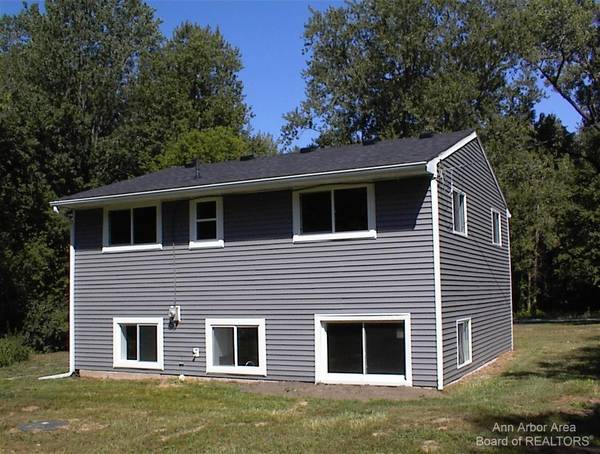For more information regarding the value of a property, please contact us for a free consultation.
Key Details
Sold Price $220,000
Property Type Single Family Home
Sub Type Single Family Residence
Listing Status Sold
Purchase Type For Sale
Square Footage 1,590 sqft
Price per Sqft $138
Municipality Augusta Twp
MLS Listing ID 23126691
Sold Date 09/28/22
Bedrooms 3
Full Baths 1
HOA Y/N false
Originating Board Michigan Regional Information Center (MichRIC)
Year Built 1940
Annual Tax Amount $1,232
Tax Year 2022
Lot Size 4.990 Acres
Acres 4.99
Lot Dimensions 150x1446
Property Description
Just like new! Many of the expensive updates and improvements have been made. New well & pressure tank, new sulfur removable system, new septic tanks (2000 capacity), new water heater, new furnace, new propane tank (500 capacity), many new windows, new vinyl siding, new roof, new kitchen cabinets, new kitchen counter top, new flooring, new plumbing, new electrical. Whew! All the hard work has been done. Just move in and enjoy!! This very private lot is a hunter's paradise and is over 1/4 mile long in depth. It has a really neat nature trail that winds all the way to the back of the property. Much wildlife is present. Inside the house is bright & cheery with 3 large bedrooms and a large living room. A bonus room, adjacent to the kitchen, could be converted to a 2nd bathroom, or co could be a small bedroom or a office. This could be the one you have been waiting for. Come and take a look! could be a small bedroom or a office. This could be the one you have been waiting for. Come and take a look!
Location
State MI
County Washtenaw
Area Ann Arbor/Washtenaw - A
Direction Hitchingham Road south of Willow Road
Rooms
Basement Slab
Interior
Interior Features Ceiling Fans, Wood Floor, Eat-in Kitchen
Heating Propane, Forced Air
Fireplace false
Appliance Dishwasher, Oven, Range
Exterior
View Y/N No
Street Surface Unimproved
Garage No
Building
Sewer Septic System
Water Well
Structure Type Vinyl Siding
New Construction No
Schools
Elementary Schools Lincoln
Middle Schools Lincoln
High Schools Lincoln
School District Lincoln Consolidated
Others
Tax ID T-20-29-100-003
Acceptable Financing Cash, FHA, Rural Development, Conventional
Listing Terms Cash, FHA, Rural Development, Conventional
Read Less Info
Want to know what your home might be worth? Contact us for a FREE valuation!

Our team is ready to help you sell your home for the highest possible price ASAP




