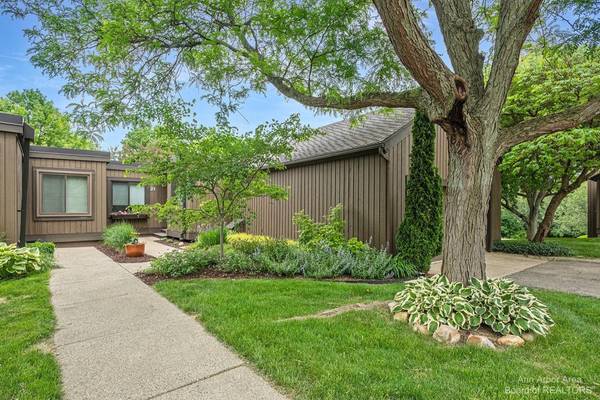For more information regarding the value of a property, please contact us for a free consultation.
Key Details
Sold Price $577,500
Property Type Condo
Sub Type Condominium
Listing Status Sold
Purchase Type For Sale
Square Footage 1,682 sqft
Price per Sqft $343
Municipality Ann Arbor
Subdivision Northbury Condo
MLS Listing ID 23126619
Sold Date 07/29/22
Style Ranch
Bedrooms 4
Full Baths 3
HOA Fees $582/mo
HOA Y/N true
Originating Board Michigan Regional Information Center (MichRIC)
Year Built 1984
Annual Tax Amount $6,459
Tax Year 2023
Property Description
Offers due by 9am on 6/10/22! Enjoy one-level living and north-side serenity just minutes from downtown Ann Arbor in this beautifully renovated Northbury condominium! Enter through the 2-car attached garage or your private front entry into the vaulted living room with limestone fireplace, wood-paneled ceiling, and access to your private deck. Also on the main level are the breakfast nook; updated kitchen with elegant white cabinets, quartz counters, and SS appliances; and dining room. Enjoy custom wood flooring throughout these spaces. The expansive main-level master suite offers a WIC and private full bath, as well as access to the deck. Two additional bedrooms share a 2nd full bath on this level. Laundry has been placed in the mudroom for your convenience, or could be moved/added downsta downstairs. Finished lower level with daylight windows has an additional bedroom and full bath, as well as a large family room with gas fireplace and bar area, and plenty of storage space. This stunning condo with professional landscaping has been meticulously updated by the current owner and is ready for you to move in and enjoy. Northbury provides fast and easy access to downtown AA and the UM campuses via car or bus and is quick to US-23 and I-94., Primary Bath, Rec Room: Finished
Location
State MI
County Washtenaw
Area Ann Arbor/Washtenaw - A
Direction Nixon Road to Argonne Drive to Southwick Court
Rooms
Basement Daylight, Full
Interior
Interior Features Ceramic Floor, Garage Door Opener, Security System, Wood Floor, Eat-in Kitchen
Heating Forced Air, Natural Gas
Cooling Central Air
Fireplaces Number 2
Fireplaces Type Gas Log
Fireplace true
Window Features Skylight(s),Window Treatments
Appliance Dryer, Washer, Disposal, Dishwasher, Microwave, Oven, Range, Refrigerator
Laundry Main Level
Exterior
Exterior Feature Deck(s)
Parking Features Attached
Utilities Available Storm Sewer Available, Natural Gas Connected, Cable Connected
View Y/N No
Garage Yes
Building
Lot Description Sidewalk, Site Condo
Story 1
Sewer Public Sewer
Water Public
Architectural Style Ranch
Structure Type Wood Siding
New Construction No
Schools
Elementary Schools Thurston
Middle Schools Clague
High Schools Huron
School District Ann Arbor
Others
HOA Fee Include Water,Trash,Snow Removal,Sewer,Lawn/Yard Care
Tax ID 09-09-15-100-026
Acceptable Financing Cash, Conventional
Listing Terms Cash, Conventional
Read Less Info
Want to know what your home might be worth? Contact us for a FREE valuation!

Our team is ready to help you sell your home for the highest possible price ASAP




