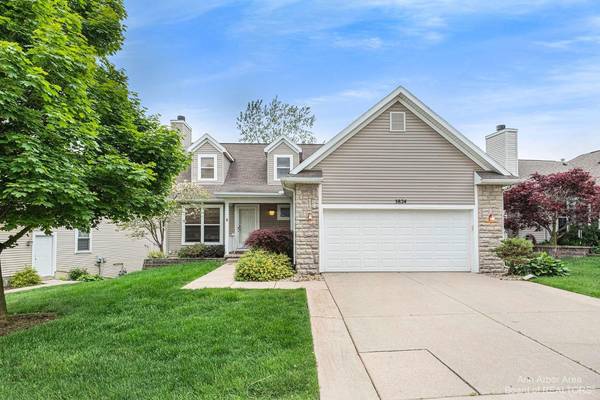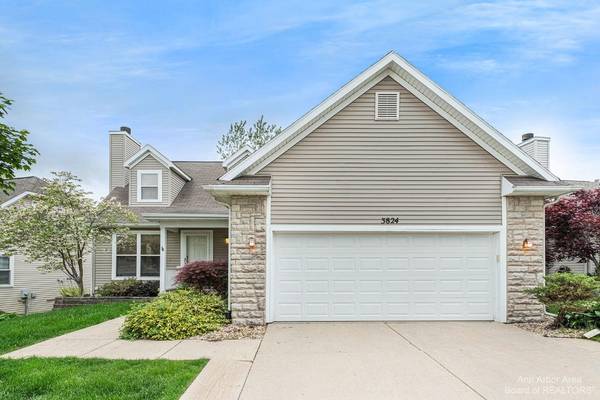For more information regarding the value of a property, please contact us for a free consultation.
Key Details
Sold Price $430,000
Property Type Condo
Sub Type Condominium
Listing Status Sold
Purchase Type For Sale
Square Footage 2,096 sqft
Price per Sqft $205
Municipality Pittsfield Charter Twp
Subdivision Fox Glen Condo
MLS Listing ID 23126660
Sold Date 12/30/22
Style Contemporary
Bedrooms 4
Full Baths 3
Half Baths 1
HOA Fees $340/mo
HOA Y/N true
Originating Board Michigan Regional Information Center (MichRIC)
Year Built 1999
Annual Tax Amount $10,080
Tax Year 2022
Lot Size 5,650 Sqft
Acres 0.13
Property Description
Just reduced! This bright and spacious Fox Glen condo offers you the convenience of having an HOA but lives like an expansive single family home with delightful wetland and pond views! The main level is great for gathering, where the large living room with warm wood floors and gas fireplace is open to the updated eat-in kitchen with granite counters and doorwall to the deck. This level has its own primary/guest suite with private full bath and adjacent study with French doors. A powder room and laundry/mud room complete the entry level. Upstairs you'll find 2 more generous bedrooms with ample closet space that share a hallway full bath with dual vanity, soaking tub, and separate shower. The finished walkout lower level features a huge family room with bar, another bedroom, and another full full bath - perfect for guests or teenagers. Brand new carpet throughout the home! Plenty of storage space throughout as well as in the attached 2-car garage. Outside, enjoy perennial plantings with views of the wetland and pond beyond. Walking distance to Meijer, Target, Best Buy, and more. Easy access to I-94. Enjoy all that the bustling city offers with Ann Arbor schools while coming home to peaceful Pittsfield Township with lower taxes!, Primary Bath, Rec Room: Finished full bath - perfect for guests or teenagers. Brand new carpet throughout the home! Plenty of storage space throughout as well as in the attached 2-car garage. Outside, enjoy perennial plantings with views of the wetland and pond beyond. Walking distance to Meijer, Target, Best Buy, and more. Easy access to I-94. Enjoy all that the bustling city offers with Ann Arbor schools while coming home to peaceful Pittsfield Township with lower taxes!, Primary Bath, Rec Room: Finished
Location
State MI
County Washtenaw
Area Ann Arbor/Washtenaw - A
Direction Lohr Road to Rodeo Drive to Santa Fe Trail
Rooms
Basement Walk Out, Full
Interior
Interior Features Ceramic Floor, Garage Door Opener, Hot Tub Spa, Wood Floor, Eat-in Kitchen
Heating Forced Air, Natural Gas
Cooling Central Air
Fireplaces Number 1
Fireplaces Type Gas Log
Fireplace true
Window Features Window Treatments
Appliance Dryer, Washer, Disposal, Dishwasher, Microwave, Oven, Range, Refrigerator
Laundry Main Level
Exterior
Exterior Feature Porch(es), Patio, Deck(s)
Parking Features Attached
Garage Spaces 2.0
Utilities Available Storm Sewer Available, Natural Gas Connected, Cable Connected
View Y/N No
Garage Yes
Building
Lot Description Sidewalk, Site Condo
Story 2
Sewer Public Sewer
Water Public
Architectural Style Contemporary
Structure Type Vinyl Siding,Brick
New Construction No
Schools
Elementary Schools Bryant-Pattengill
Middle Schools Tappan
High Schools Pioneer
School District Ann Arbor
Others
HOA Fee Include Trash,Snow Removal
Tax ID L-12-08-320-011
Acceptable Financing Cash, Conventional
Listing Terms Cash, Conventional
Read Less Info
Want to know what your home might be worth? Contact us for a FREE valuation!

Our team is ready to help you sell your home for the highest possible price ASAP
Get More Information





