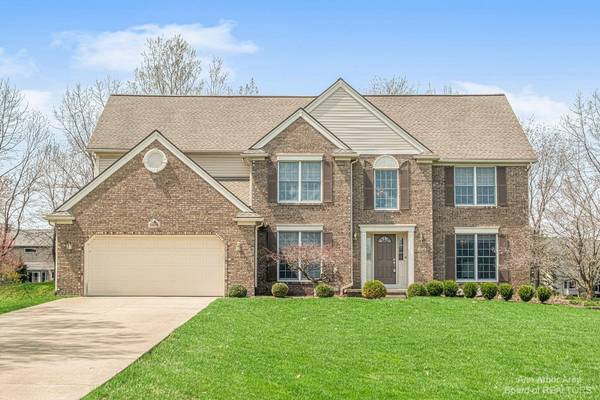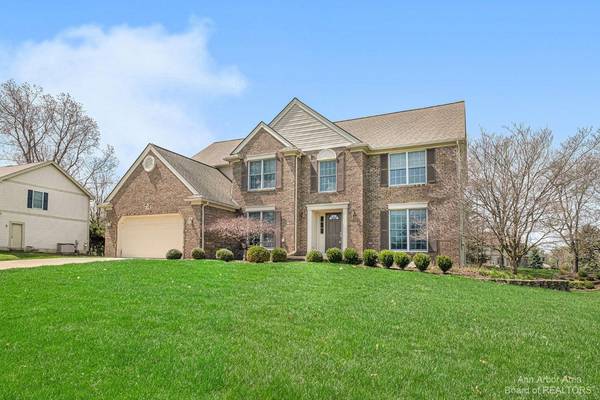For more information regarding the value of a property, please contact us for a free consultation.
Key Details
Sold Price $733,000
Property Type Single Family Home
Sub Type Single Family Residence
Listing Status Sold
Purchase Type For Sale
Square Footage 2,888 sqft
Price per Sqft $253
Municipality Pittsfield Charter Twp
Subdivision Lohr Lake Village Condo
MLS Listing ID 23126570
Sold Date 05/31/22
Style Colonial
Bedrooms 4
Full Baths 2
Half Baths 2
HOA Fees $58/ann
HOA Y/N true
Originating Board Michigan Regional Information Center (MichRIC)
Year Built 1993
Annual Tax Amount $9,001
Tax Year 2022
Lot Size 0.500 Acres
Acres 0.5
Property Description
Offers due 5pm on 5/2/22. Move into this beautifully renovated contemporary home with lake views in time to start at award-winning Saline Area Schools this fall! Nestled in picturesque Lohr Lake Village, this spacious residence has undergone a complete transformation - new kitchen, bathrooms, paint, flooring, lighting - like new construction in an established neighborhood. Entry level features a flexible floorplan with spaces that can be used for dining, relaxing, working, or playing. Stunning kitchen with breakfast nook offers a doorwall to the new deck w/ retractable awning and private yard - perfect for summer parties. Expansive master suite with sunset views offers a sitting area, WIC, and private full bath with dual vanity, soaking tub, and shower. Three more bedrooms share a remodele remodeled full bath upstairs, keeping everyone together. The only space untouched is the walkout lower level, currently partially finished with a half bath (plumbed for full), but with potential to double the below-grade living space! Create your dream rec/movie room or add a guest suite, all of which can enjoy the new covered deck outside. Tree-lined berm provides privacy and great sledding! AA mailing with Saline schools and Pittsfield taxes., Primary Bath, Rec Room: Finished
Location
State MI
County Washtenaw
Area Ann Arbor/Washtenaw - A
Direction W. Textile Road to Lohr Lake Drive to Lakeshore Drive
Rooms
Basement Walk Out, Full
Interior
Interior Features Ceramic Floor, Garage Door Opener, Wood Floor, Eat-in Kitchen
Heating Forced Air, Natural Gas, None
Cooling Central Air
Fireplaces Number 1
Fireplaces Type Gas Log
Fireplace true
Window Features Window Treatments
Appliance Dryer, Washer, Disposal, Dishwasher, Microwave, Oven, Range, Refrigerator
Laundry Main Level
Exterior
Exterior Feature Deck(s)
Parking Features Attached
Garage Spaces 2.0
Utilities Available Natural Gas Connected, Cable Connected
Amenities Available Walking Trails, Detached Unit
View Y/N No
Garage Yes
Building
Lot Description Site Condo
Story 2
Sewer Public Sewer
Water Public
Architectural Style Colonial
Structure Type Vinyl Siding,Brick
New Construction No
Schools
School District Saline
Others
Tax ID L-12-19-420-038
Acceptable Financing Cash, Conventional
Listing Terms Cash, Conventional
Read Less Info
Want to know what your home might be worth? Contact us for a FREE valuation!

Our team is ready to help you sell your home for the highest possible price ASAP
Get More Information





